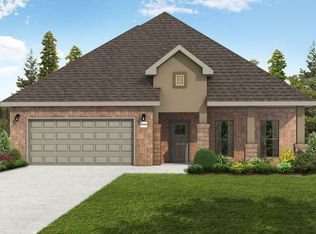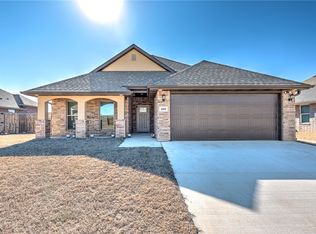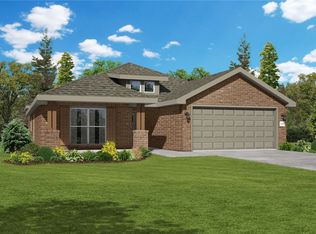Sold for $405,000 on 12/02/25
$405,000
1060 Pink Lady Pl, Centerton, AR 72712
3beds
2,055sqft
Single Family Residence
Built in 2023
9,583.2 Square Feet Lot
$405,300 Zestimate®
$197/sqft
$2,649 Estimated rent
Home value
$405,300
$385,000 - $426,000
$2,649/mo
Zestimate® history
Loading...
Owner options
Explore your selling options
What's special
More and More Savings!!! Welcome to your next home. This classy 3 bedroom home is just waiting for you! Bright and open entryway, this home also features lots of granite counter space, SS appliances, walk in pantry and lots of room to move around. Laundry room opens up to master closet, the bath features split vanities and soaker tub separate from the shower. Outside in the back there is a covered patio, gorgeous lawn surrounded by a privacy fence. Close to schools! Builders extended home Warranty until 2033! $5,000 Seller will pay towards closing cost. $4,000 IN LENDER'S CREDITS. LOTS OF SAVINGS YOU JUST CANT MISS!! Give me a call to schedule your showing TODAY!!!
Zillow last checked: 8 hours ago
Listing updated: December 08, 2025 at 01:59pm
Listed by:
NWA ProTeam sold@nexthomenwa.com,
NextHome NWA Pro Realty
Bought with:
Joseph Schmits, EB00092576
Uptown Real Estate
Source: ArkansasOne MLS,MLS#: 1311565 Originating MLS: Northwest Arkansas Board of REALTORS MLS
Originating MLS: Northwest Arkansas Board of REALTORS MLS
Facts & features
Interior
Bedrooms & bathrooms
- Bedrooms: 3
- Bathrooms: 2
- Full bathrooms: 2
Heating
- Central, Gas
Cooling
- Central Air, Electric
Appliances
- Included: Dishwasher, Electric Oven, Electric Water Heater, Disposal, Microwave Hood Fan, Microwave, Range Hood, Smooth Cooktop, Self Cleaning Oven, Plumbed For Ice Maker
- Laundry: Washer Hookup, Dryer Hookup
Features
- Attic, Ceiling Fan(s), Eat-in Kitchen, Granite Counters, Pantry, Storage, Walk-In Closet(s), Window Treatments
- Flooring: Carpet, Tile
- Windows: Blinds
- Has basement: No
- Number of fireplaces: 1
- Fireplace features: Electric
Interior area
- Total structure area: 2,055
- Total interior livable area: 2,055 sqft
Property
Parking
- Total spaces: 3
- Parking features: Attached, Garage, Garage Door Opener
- Has attached garage: Yes
- Covered spaces: 3
Features
- Levels: One
- Stories: 1
- Patio & porch: Covered, Patio
- Exterior features: Concrete Driveway
- Fencing: Back Yard,Privacy,Wood
- Waterfront features: None
Lot
- Size: 9,583 sqft
- Features: Landscaped, Level, Subdivision
Details
- Additional structures: None
- Parcel number: 0608058000
- Special conditions: None
Construction
Type & style
- Home type: SingleFamily
- Property subtype: Single Family Residence
Materials
- Brick
- Foundation: Slab
- Roof: Architectural,Shingle
Condition
- New construction: No
- Year built: 2023
Utilities & green energy
- Sewer: Public Sewer
- Water: Public
- Utilities for property: Electricity Available, Sewer Available, Water Available
Community & neighborhood
Security
- Security features: Smoke Detector(s)
Community
- Community features: Curbs, Near Schools
Location
- Region: Centerton
- Subdivision: Pines Ph Iii, The Centerton
HOA & financial
HOA
- HOA fee: $200 annually
- Services included: Other
Price history
| Date | Event | Price |
|---|---|---|
| 12/2/2025 | Sold | $405,000-6.9%$197/sqft |
Source: | ||
| 8/15/2025 | Price change | $435,000-1.1%$212/sqft |
Source: | ||
| 7/26/2025 | Price change | $440,000-1.1%$214/sqft |
Source: | ||
| 7/12/2025 | Price change | $445,000-1.1%$217/sqft |
Source: | ||
| 6/22/2025 | Price change | $450,000-1.5%$219/sqft |
Source: | ||
Public tax history
Tax history is unavailable.
Neighborhood: 72712
Nearby schools
GreatSchools rating
- 6/10Centerton Gamble ElementaryGrades: K-4Distance: 0.8 mi
- 10/10Lincoln Junior High SchoolGrades: 7-8Distance: 4.8 mi
- 9/10Bentonville West High SchoolGrades: 9-12Distance: 1 mi
Schools provided by the listing agent
- District: Bentonville
Source: ArkansasOne MLS. This data may not be complete. We recommend contacting the local school district to confirm school assignments for this home.

Get pre-qualified for a loan
At Zillow Home Loans, we can pre-qualify you in as little as 5 minutes with no impact to your credit score.An equal housing lender. NMLS #10287.
Sell for more on Zillow
Get a free Zillow Showcase℠ listing and you could sell for .
$405,300
2% more+ $8,106
With Zillow Showcase(estimated)
$413,406


