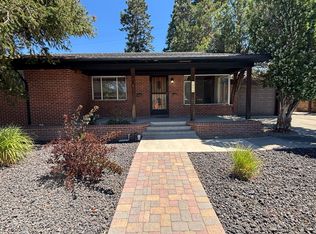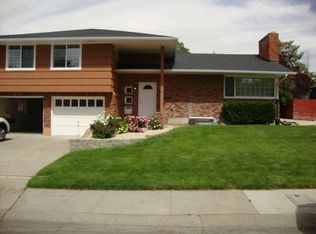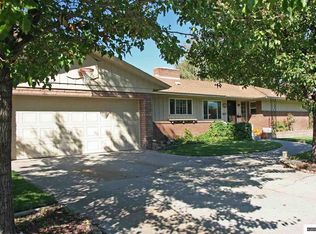Closed
$630,000
1060 Robin St, Reno, NV 89509
4beds
1,758sqft
Single Family Residence
Built in 1955
6,969.6 Square Feet Lot
$633,900 Zestimate®
$358/sqft
$2,984 Estimated rent
Home value
$633,900
$577,000 - $697,000
$2,984/mo
Zestimate® history
Loading...
Owner options
Explore your selling options
What's special
Welcome to 1060 Robin St., a charming residence nestled in the heart of old Southwest Reno that has been loved and maintained by the owners for 50 years. This 4 bed, 3 bath home offers living room, family room, bonus room in the finished basement with bed and bath, skylights, built in storage, ceiling fans, primary bedroom with walk in closet, 3 newer gas fireplaces, functional kitchen, updated dual pane windows some are Anderson, beautiful leaded glass doors lead to the sunroom addition. This space can, be used as living/office/rec space or simply enjoy viewing the lush greenery in the spring and summer full of blooming flowers. Home has original hardwood flooring, air conditioning, insulated garage doors and is equipped with workshop/shed with electricity in the backyard. This is your chance to own this single family treasure in a quaint neighborhood close to shopping, eateries, schools and so much more!
Zillow last checked: 9 hours ago
Listing updated: May 14, 2025 at 04:35am
Listed by:
Sonja Gorgon S.75730 702-682-1338,
BHHS Nevada Properties - SW
Bought with:
Tamara Fegert, S.55424
Sierra Sotheby's Intl. Realty
Source: NNRMLS,MLS#: 240014314
Facts & features
Interior
Bedrooms & bathrooms
- Bedrooms: 4
- Bathrooms: 3
- Full bathrooms: 3
Heating
- Oil
Cooling
- Central Air, Refrigerated
Appliances
- Included: Dishwasher, Disposal, Dryer, Electric Cooktop, Electric Oven, Electric Range, Oven, Refrigerator, Washer
- Laundry: In Hall, Laundry Area, Shelves
Features
- Smart Thermostat, Walk-In Closet(s)
- Flooring: Carpet, Ceramic Tile, Marble
- Windows: Double Pane Windows, Drapes, Low Emissivity Windows, Rods
- Has basement: Yes
- Number of fireplaces: 2
- Fireplace features: Gas Log
Interior area
- Total structure area: 1,758
- Total interior livable area: 1,758 sqft
Property
Parking
- Total spaces: 2
- Parking features: Attached, Garage Door Opener
- Attached garage spaces: 2
Features
- Stories: 2
- Patio & porch: Patio
- Fencing: Back Yard
- Has view: Yes
- View description: Mountain(s)
Lot
- Size: 6,969 sqft
- Features: Gentle Sloping, Landscaped, Level, Sprinklers In Front, Sprinklers In Rear
Details
- Additional structures: Workshop
- Parcel number: 01023408
- Zoning: Sf5
Construction
Type & style
- Home type: SingleFamily
- Property subtype: Single Family Residence
Materials
- Batts Insulation, Brick
- Foundation: Slab
- Roof: Composition,Pitched,Shingle
Condition
- Year built: 1955
Utilities & green energy
- Sewer: Public Sewer
- Water: Public
- Utilities for property: Cable Available, Electricity Available, Internet Available, Phone Available, Sewer Available, Water Available, Cellular Coverage, Water Meter Installed
Community & neighborhood
Security
- Security features: Smoke Detector(s)
Location
- Region: Reno
- Subdivision: Ferris
Other
Other facts
- Listing terms: Cash,Conventional,FHA,VA Loan
Price history
| Date | Event | Price |
|---|---|---|
| 12/6/2024 | Sold | $630,000+0.8%$358/sqft |
Source: | ||
| 11/19/2024 | Listed for sale | $624,900$355/sqft |
Source: | ||
| 11/14/2024 | Pending sale | $624,900$355/sqft |
Source: | ||
| 11/12/2024 | Listed for sale | $624,900+392%$355/sqft |
Source: | ||
| 5/25/2017 | Sold | $127,000$72/sqft |
Source: Public Record Report a problem | ||
Public tax history
| Year | Property taxes | Tax assessment |
|---|---|---|
| 2025 | $1,547 +3% | $89,001 +2.6% |
| 2024 | $1,502 +3% | $86,747 +3.9% |
| 2023 | $1,459 +2.9% | $83,483 +17.6% |
Find assessor info on the county website
Neighborhood: Idlewild
Nearby schools
GreatSchools rating
- 9/10Hunter Lake Elementary SchoolGrades: K-6Distance: 0.1 mi
- 6/10Darrell C Swope Middle SchoolGrades: 6-8Distance: 0.5 mi
- 7/10Reno High SchoolGrades: 9-12Distance: 0.7 mi
Schools provided by the listing agent
- Elementary: Hunter Lake
- Middle: Swope
- High: Reno
Source: NNRMLS. This data may not be complete. We recommend contacting the local school district to confirm school assignments for this home.
Get a cash offer in 3 minutes
Find out how much your home could sell for in as little as 3 minutes with a no-obligation cash offer.
Estimated market value$633,900
Get a cash offer in 3 minutes
Find out how much your home could sell for in as little as 3 minutes with a no-obligation cash offer.
Estimated market value
$633,900


