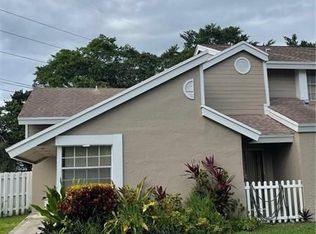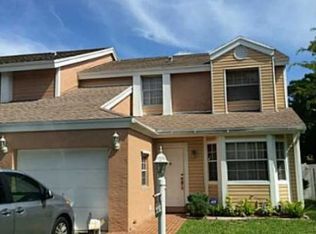Sold for $565,000 on 12/03/25
$565,000
1060 SW 111th Way, Davie, FL 33324
4beds
2,682sqft
Single Family Residence
Built in 1987
4,557 Square Feet Lot
$564,600 Zestimate®
$211/sqft
$4,697 Estimated rent
Home value
$564,600
$508,000 - $627,000
$4,697/mo
Zestimate® history
Loading...
Owner options
Explore your selling options
What's special
NEW PRICE! This home offers significantly more living area than similar properties in the area perfect for buyers looking for space and savings! Seller is motivated and offering closing assistance to help make this your new home even more affordable. Upgraded 4/3.5 home in a quiet, family-friendly neighborhood. The garage has been converted into a spacious Suite with a full, updated bathroom, perfect for guests or in-laws. Modern kitchen with SS appliances, granite countertops, and renovated baths with matching granite finishes. The owner suite boasts 2 walk-in closets. Fresh flooring throughout. Accordion shutters provide peace of mind, and fenced backyard. Community amenities include pool & club house, HOA covers landscaping and outside paint, the location is unbeatable!
Zillow last checked: 8 hours ago
Listing updated: December 05, 2025 at 11:55am
Listed by:
Carlos Navas 954-639-3303,
Canvas Real Estate
Bought with:
Giovanni Livolti, 3042291
Realty Hub
Source: MIAMI,MLS#: A11800475 Originating MLS: A-Miami Association of REALTORS
Originating MLS: A-Miami Association of REALTORS
Facts & features
Interior
Bedrooms & bathrooms
- Bedrooms: 4
- Bathrooms: 4
- Full bathrooms: 3
- 1/2 bathrooms: 1
Heating
- Central, Electric
Cooling
- Ceiling Fan(s), Central Air, Electric
Appliances
- Included: Dishwasher, Disposal, Dryer, Electric Water Heater, Microwave, Electric Range, Refrigerator, Self Cleaning Oven, Washer
- Laundry: Laundry Room
Features
- Kitchen Island, Other, Split Bedroom, Walk-In Closet(s)
- Flooring: Tile
- Windows: Complete Panel Shutters/Awnings, Hurricane Shutters, Blinds
Interior area
- Total structure area: 2,707
- Total interior livable area: 2,682 sqft
Property
Parking
- Total spaces: 1
- Parking features: Driveway, Guest, No Rv/Boats, Converted Garage
- Attached garage spaces: 1
- Has uncovered spaces: Yes
Features
- Stories: 2
- Entry location: First Floor Entry
- Patio & porch: Patio
- Pool features: R30-No Pool/No Water, Community
- Fencing: Fenced
- Has view: Yes
- View description: Garden, Other
Lot
- Size: 4,557 sqft
- Features: Less Than 1/4 Acre Lot
Details
- Additional structures: Shed(s)
- Parcel number: 504107101500
- Zoning: RM-5
Construction
Type & style
- Home type: SingleFamily
- Property subtype: Single Family Residence
- Attached to another structure: Yes
Materials
- CBS Construction, Composition Shingle
- Roof: Shingle
Condition
- Completely Renovated
- Year built: 1987
Details
- Builder model: Scarborough I
Utilities & green energy
- Sewer: Public Sewer
- Water: Municipal Water
Green energy
- Energy efficient items: Appliances, HVAC, Water Heater
Community & neighborhood
Security
- Security features: Smoke Detector
Community
- Community features: Additional Amenities, Clubhouse, Tennis Court(s), Maintained Community, Street Lights, Pool
Location
- Region: Davie
- Subdivision: Scarborough I
HOA & financial
HOA
- Has HOA: Yes
- HOA fee: $178 monthly
Other
Other facts
- Listing terms: All Cash,Conventional,FHA,VA Loan
- Ownership: Tenancy In Common
Price history
| Date | Event | Price |
|---|---|---|
| 12/3/2025 | Sold | $565,000-7.4%$211/sqft |
Source: | ||
| 9/11/2025 | Price change | $610,000-2.4%$227/sqft |
Source: | ||
| 8/1/2025 | Price change | $625,000-1.6%$233/sqft |
Source: | ||
| 7/7/2025 | Price change | $635,000-0.8%$237/sqft |
Source: | ||
| 6/5/2025 | Price change | $640,000-1.5%$239/sqft |
Source: | ||
Public tax history
| Year | Property taxes | Tax assessment |
|---|---|---|
| 2024 | $6,373 +2.2% | $326,000 +3% |
| 2023 | $6,234 +7.1% | $316,510 +3% |
| 2022 | $5,822 +3.3% | $307,300 +3% |
Find assessor info on the county website
Neighborhood: Scarborough
Nearby schools
GreatSchools rating
- 8/10Fox Trail Elementary SchoolGrades: PK-5Distance: 1.2 mi
- 7/10Indian Ridge Middle SchoolGrades: 6-8Distance: 0.8 mi
- 6/10Western High SchoolGrades: 9-12Distance: 1.9 mi
Schools provided by the listing agent
- Elementary: Fox Trail
- Middle: Indian Ridge
- High: Western
Source: MIAMI. This data may not be complete. We recommend contacting the local school district to confirm school assignments for this home.
Get a cash offer in 3 minutes
Find out how much your home could sell for in as little as 3 minutes with a no-obligation cash offer.
Estimated market value
$564,600
Get a cash offer in 3 minutes
Find out how much your home could sell for in as little as 3 minutes with a no-obligation cash offer.
Estimated market value
$564,600

