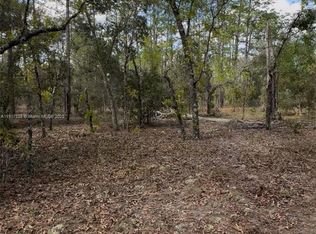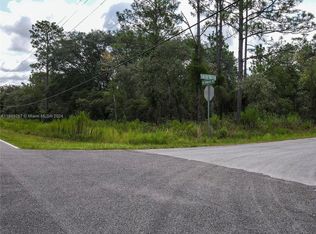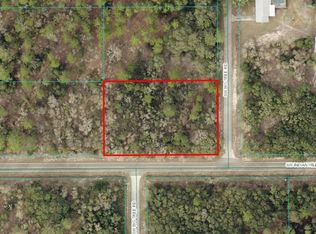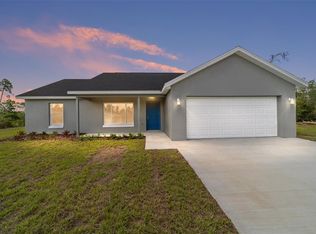Sold for $350,000
$350,000
1060 SW Big Tree Rd, Dunnellon, FL 34431
3beds
2,153sqft
Single Family Residence
Built in 2004
0.99 Acres Lot
$349,900 Zestimate®
$163/sqft
$2,762 Estimated rent
Home value
$349,900
$322,000 - $381,000
$2,762/mo
Zestimate® history
Loading...
Owner options
Explore your selling options
What's special
**BACK ON THE MARKET** This charming country home offers comfort, space, and plenty of modern amenities. It sits on .99-acre lot. Featuring 3 bedrooms, 2 bathrooms and a bonus room that can serve as an office or sitting area. The master bedroom is expansive, with a walk-in closet, his-and-her sinks, a stand up shower, and a whirpool. On an open floor plan with high ceilings and new laminate flooring throughout the home. The kitchen has a skylight, bringing in natural light to brighten your mornings. A screened inground pool, perfect for those endless summers. A lanai connecting indoor and outdoor spaces seamlessly. With a brand new roof, water heater of the house, and water heater for the inground pool. The house is completely furnished and move-in ready. The delightful country setting offers peace and tranquility. This home is the ideal retreat for anyone looking for modern comfort combined with the charm of country living.
Zillow last checked: 8 hours ago
Listing updated: October 18, 2025 at 08:55am
Listing Provided by:
Daisy Mera 352-480-8497,
GLOBALWIDE REALTY LLC 352-456-9788,
Kiara Benavides,
GLOBALWIDE REALTY LLC
Bought with:
Kate Wilson, 3381150
EXP REALTY LLC
Source: Stellar MLS,MLS#: OM692727 Originating MLS: Ocala - Marion
Originating MLS: Ocala - Marion

Facts & features
Interior
Bedrooms & bathrooms
- Bedrooms: 3
- Bathrooms: 2
- Full bathrooms: 2
Primary bedroom
- Features: Ceiling Fan(s), Dual Sinks, Tub with Separate Shower Stall, Walk-In Closet(s)
- Level: First
- Area: 304 Square Feet
- Dimensions: 16x19
Bedroom 2
- Features: Ceiling Fan(s), Built-in Closet
- Level: First
- Area: 240 Square Feet
- Dimensions: 16x15
Bedroom 3
- Features: Ceiling Fan(s), Built-in Closet
- Level: First
- Area: 168 Square Feet
- Dimensions: 14x12
Bathroom 2
- Features: Tub With Shower
- Level: First
- Area: 80 Square Feet
- Dimensions: 10x8
Balcony porch lanai
- Level: First
- Area: 360 Square Feet
- Dimensions: 20x18
Bonus room
- Features: No Closet
- Level: First
- Area: 120 Square Feet
- Dimensions: 12x10
Dining room
- Level: First
- Area: 225 Square Feet
- Dimensions: 15x15
Kitchen
- Features: Pantry
- Level: First
- Area: 252 Square Feet
- Dimensions: 14x18
Laundry
- Features: Other
- Level: First
- Area: 80 Square Feet
- Dimensions: 10x8
Living room
- Features: Ceiling Fan(s)
- Level: First
- Area: 418 Square Feet
- Dimensions: 22x19
Heating
- Central
Cooling
- Central Air
Appliances
- Included: Dishwasher, Dryer, Electric Water Heater, Microwave, Range, Refrigerator, Washer
- Laundry: Laundry Room
Features
- Ceiling Fan(s), Open Floorplan
- Flooring: Laminate
- Has fireplace: No
Interior area
- Total structure area: 3,844
- Total interior livable area: 2,153 sqft
Property
Parking
- Total spaces: 2
- Parking features: Driveway
- Attached garage spaces: 2
- Has uncovered spaces: Yes
Features
- Levels: One
- Stories: 1
- Patio & porch: Screened
- Exterior features: Rain Gutters
- Has private pool: Yes
- Pool features: Above Ground, Heated, In Ground, Screen Enclosure
Lot
- Size: 0.99 Acres
- Dimensions: 135 x 320
Details
- Parcel number: 1810005002
- Zoning: R1
- Special conditions: None
Construction
Type & style
- Home type: SingleFamily
- Property subtype: Single Family Residence
Materials
- Block
- Foundation: Block
- Roof: Shingle
Condition
- New construction: No
- Year built: 2004
Utilities & green energy
- Sewer: Septic Tank
- Water: Well
- Utilities for property: Other, Water Available
Community & neighborhood
Location
- Region: Dunnellon
- Subdivision: RAINBOW LAKES ESTATE
HOA & financial
HOA
- Has HOA: No
Other fees
- Pet fee: $0 monthly
Other financial information
- Total actual rent: 0
Other
Other facts
- Listing terms: Cash,Conventional,FHA
- Ownership: Fee Simple
- Road surface type: Paved
Price history
| Date | Event | Price |
|---|---|---|
| 10/17/2025 | Sold | $350,000-6.7%$163/sqft |
Source: | ||
| 9/26/2025 | Pending sale | $375,000$174/sqft |
Source: | ||
| 9/9/2025 | Price change | $375,000-1.3%$174/sqft |
Source: | ||
| 8/29/2025 | Listed for sale | $380,000$176/sqft |
Source: | ||
| 8/25/2025 | Pending sale | $380,000$176/sqft |
Source: | ||
Public tax history
| Year | Property taxes | Tax assessment |
|---|---|---|
| 2024 | $5,247 -0.3% | $274,230 -2.9% |
| 2023 | $5,260 +7.9% | $282,496 +26.8% |
| 2022 | $4,874 +18.3% | $222,858 +10% |
Find assessor info on the county website
Neighborhood: Rainbow Lakes Estates
Nearby schools
GreatSchools rating
- 3/10Romeo Elementary SchoolGrades: PK-5Distance: 4.4 mi
- 4/10Dunnellon Middle SchoolGrades: 6-8Distance: 8.7 mi
- 2/10Dunnellon High SchoolGrades: 9-12Distance: 8.8 mi
Get a cash offer in 3 minutes
Find out how much your home could sell for in as little as 3 minutes with a no-obligation cash offer.
Estimated market value
$349,900



