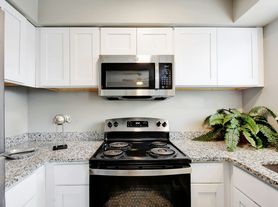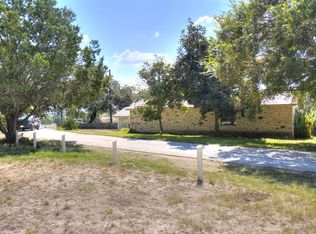Move-In Ready & Like New! This modern 3-bedroom, 2-bath single-story home is just 2 years old and has been barely lived in, offering a fresh, like-new feel. The smart, functional layout features a split primary suite with a private full bath and walk-in closet, plus two additional bedrooms and a full bath off the main hallway. The open-concept living space flows effortlessly from the stylish kitchen to the dining area and spacious family room, perfect for everyday living or entertaining guests. Enjoy upgraded vinyl plank flooring in main living areas, a top-of-the-line refrigerator, and a laundry room with washer and dryer included. Step outside to a good-sized backyard with Hill Country views, park in your 2-car garage, and enjoy the benefits of living in a desirable community near top-rated schools. This home offers the perfect blend of comfort, convenience, and modern style, all ready for you to move in and enjoy!
House for rent
$1,900/mo
1060 Shutter Way, Kerrville, TX 78028
3beds
1,226sqft
Price may not include required fees and charges.
Singlefamily
Available now
-- Pets
Central air, ceiling fan
Dryer connection laundry
-- Parking
Natural gas, central
What's special
Hill country viewsGood-sized backyardDining areaOpen-concept living spaceSpacious family roomUpgraded vinyl plank flooringStylish kitchen
- 56 days |
- -- |
- -- |
Travel times
Looking to buy when your lease ends?
Consider a first-time homebuyer savings account designed to grow your down payment with up to a 6% match & 3.83% APY.
Facts & features
Interior
Bedrooms & bathrooms
- Bedrooms: 3
- Bathrooms: 2
- Full bathrooms: 2
Heating
- Natural Gas, Central
Cooling
- Central Air, Ceiling Fan
Appliances
- Included: Dishwasher, Disposal, Dryer, Microwave, Refrigerator, Stove, Washer
- Laundry: Dryer Connection, In Unit, Laundry Closet, Main Level, Washer Hookup
Features
- All Bedrooms Downstairs, Cable TV Available, Ceiling Fan(s), Eat-in Kitchen, High Ceilings, High Speed Internet, One Living Area, Open Floorplan, Utility Room Inside, View, Walk In Closet, Walk-In Closet(s)
- Flooring: Carpet
Interior area
- Total interior livable area: 1,226 sqft
Property
Parking
- Details: Contact manager
Features
- Stories: 1
- Exterior features: Contact manager
Construction
Type & style
- Home type: SingleFamily
- Property subtype: SingleFamily
Materials
- Roof: Composition
Condition
- Year built: 2023
Utilities & green energy
- Utilities for property: Cable Available
Community & HOA
Location
- Region: Kerrville
Financial & listing details
- Lease term: Max # of Months (24),Min # of Months (12)
Price history
| Date | Event | Price |
|---|---|---|
| 8/12/2025 | Listed for rent | $1,900-9.5%$2/sqft |
Source: LERA MLS #1892083 | ||
| 7/9/2025 | Listing removed | $2,100$2/sqft |
Source: KVMLS #119480 | ||
| 6/7/2025 | Listed for rent | $2,100$2/sqft |
Source: KVMLS #119480 | ||
| 4/29/2024 | Sold | -- |
Source: | ||
| 4/11/2024 | Pending sale | $266,999$218/sqft |
Source: | ||

