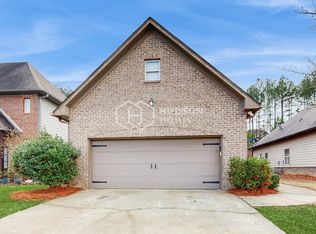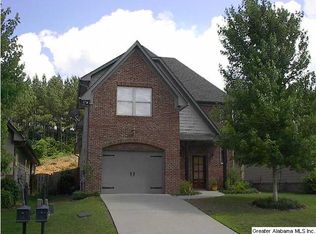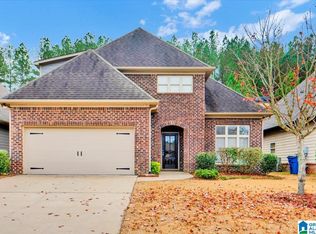This Modern Farmhouse style home sits on 5+ acres on the lake in beautiful Stonegate Farms. Perched on a hill with a long drive leading to the front door, this gem provides ample privacy. 10+ft ceilings and lots of windows open to the beautiful backyard. It features a large deck off the living area and a screened in area off the kitchen. The kitchen includes a jumbo island with tons of storage and seating, pantry with barn door, granite counter tops, stainless steel appliances, and deep sink. Off of the kitchen you will find a large laundry room with additional sink, a dining room, living room with gorgeous stone fireplace, and a master bedroom! The master bathroom is a real showstopper including a large walk in shower, soaking tub, and massive master closet with window! Upstairs you will find four bedrooms, a linen closet, and walk in attic. This beauty also offers a two car garage on the main level and two car in the basement. Looking for private serenity? This home is a must see!
This property is off market, which means it's not currently listed for sale or rent on Zillow. This may be different from what's available on other websites or public sources.


