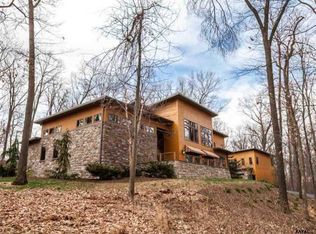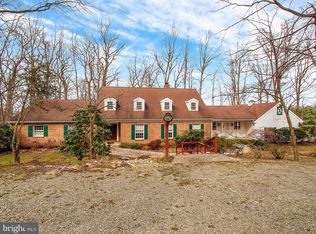Sold for $569,000
$569,000
1060 Windsor Rd, Red Lion, PA 17356
4beds
3,955sqft
Single Family Residence
Built in 1982
2.4 Acres Lot
$593,400 Zestimate®
$144/sqft
$2,815 Estimated rent
Home value
$593,400
$552,000 - $641,000
$2,815/mo
Zestimate® history
Loading...
Owner options
Explore your selling options
What's special
Breathe Taking Views nestled in the tranquil community of Red Lion, 1060 Windsor Road presents a charming multi-level residence designed for comfortable and stylish living overlooking acres of valleys and hills. This well-appointed, custom-built home offers ample space for families and entertaining, blending modern amenities with cozy, inviting features. Step into the bright and airy sunroom, where you can enjoy panoramic views and an abundance of natural light, creating the perfect spot for relaxation. The heart of the home features a spacious kitchen equipped with ample cabinetry with under cabinet lighting and counter space, seamlessly flowing into the adjacent dining room. A $5,000 credit is provided to upgrade the built-in oven, built-in microwave, and range. A wood-burning fireplace in the living area warms up the entire area. Bring the outdoors inside with not one but two sunrooms. The main level includes a conveniently located bedroom and a full bathroom with a private deck. The upper level hosts a generous primary bedroom, complete with an ensuite bathroom and large office area. The lower level offers a versatile space perfect for recreational activities in the game room. Pool table, Ping Pong table, and Bar in the large game room are included. This beautifully maintained home at 1060 Windsor Road is perfect for those seeking a blend of comfort, privacy, and charm. A secluded oasis with the convenience of amenities within 5-15 minutes driving distance. With its spacious layout and desirable features, it provides an ideal setting for both everyday living and entertaining.
Zillow last checked: 8 hours ago
Listing updated: December 11, 2024 at 05:43am
Listed by:
Ginnie Kite 717-309-0825,
RE/MAX Patriots,
Listing Team: Ginnie Kite Group
Bought with:
James Weiskerger, RMR006890
Next Step Realty
Source: Bright MLS,MLS#: PAYK2060846
Facts & features
Interior
Bedrooms & bathrooms
- Bedrooms: 4
- Bathrooms: 3
- Full bathrooms: 3
- Main level bathrooms: 1
- Main level bedrooms: 1
Basement
- Area: 0
Heating
- Heat Pump, Electric
Cooling
- Central Air, Electric
Appliances
- Included: Dishwasher, Oven, Microwave, Built-In Range, Dryer, Refrigerator, Washer, Electric Water Heater, Water Heater
- Laundry: Main Level, Laundry Room
Features
- Kitchen Island, Eat-in Kitchen, Formal/Separate Dining Room, Breakfast Area, Walk-In Closet(s), Primary Bath(s), Family Room Off Kitchen, Entry Level Bedroom, Dining Area, Ceiling Fan(s)
- Flooring: Carpet, Hardwood, Ceramic Tile, Wood
- Doors: French Doors, Sliding Glass
- Windows: Insulated Windows
- Basement: Concrete,Exterior Entry,Full
- Number of fireplaces: 1
- Fireplace features: Wood Burning, Wood Burning Stove
Interior area
- Total structure area: 3,955
- Total interior livable area: 3,955 sqft
- Finished area above ground: 3,955
- Finished area below ground: 0
Property
Parking
- Total spaces: 13
- Parking features: Garage Door Opener, Off Street, Attached
- Attached garage spaces: 3
Accessibility
- Accessibility features: 2+ Access Exits
Features
- Levels: Two
- Stories: 2
- Patio & porch: Deck, Patio, Screened
- Pool features: None
- Has view: Yes
- View description: Valley, Trees/Woods
Lot
- Size: 2.40 Acres
- Features: Wooded, Pond, Secluded
Details
- Additional structures: Above Grade, Below Grade
- Parcel number: 53000IK0107S000000
- Zoning: RESIDENTIAL
- Special conditions: Standard
Construction
Type & style
- Home type: SingleFamily
- Architectural style: Contemporary
- Property subtype: Single Family Residence
Materials
- Vinyl Siding, Aluminum Siding
- Foundation: Block
- Roof: Shingle,Asphalt
Condition
- New construction: No
- Year built: 1982
Utilities & green energy
- Sewer: Septic Exists
- Water: Well
Community & neighborhood
Security
- Security features: Smoke Detector(s), Security System
Location
- Region: Red Lion
- Subdivision: Windsor Twp
- Municipality: WINDSOR TWP
Other
Other facts
- Listing agreement: Exclusive Right To Sell
- Listing terms: Conventional,Cash,VA Loan
- Ownership: Fee Simple
Price history
| Date | Event | Price |
|---|---|---|
| 12/9/2024 | Sold | $569,000$144/sqft |
Source: | ||
| 11/18/2024 | Pending sale | $569,000$144/sqft |
Source: | ||
| 10/8/2024 | Listing removed | $569,000$144/sqft |
Source: | ||
| 9/24/2024 | Pending sale | $569,000$144/sqft |
Source: | ||
| 9/15/2024 | Price change | $569,000-5%$144/sqft |
Source: | ||
Public tax history
| Year | Property taxes | Tax assessment |
|---|---|---|
| 2025 | $9,243 -1.8% | $289,470 -6.6% |
| 2024 | $9,413 | $309,850 |
| 2023 | $9,413 +3.8% | $309,850 |
Find assessor info on the county website
Neighborhood: 17356
Nearby schools
GreatSchools rating
- 7/10Larry J. Macaluso El SchoolGrades: K-6Distance: 0.3 mi
- 5/10Red Lion Area Junior High SchoolGrades: 7-8Distance: 3.2 mi
- 6/10Red Lion Area Senior High SchoolGrades: 9-12Distance: 3.1 mi
Schools provided by the listing agent
- Elementary: Larry J. Macaluso
- High: Red Lion Area Senior
- District: Red Lion Area
Source: Bright MLS. This data may not be complete. We recommend contacting the local school district to confirm school assignments for this home.
Get pre-qualified for a loan
At Zillow Home Loans, we can pre-qualify you in as little as 5 minutes with no impact to your credit score.An equal housing lender. NMLS #10287.
Sell for more on Zillow
Get a Zillow Showcase℠ listing at no additional cost and you could sell for .
$593,400
2% more+$11,868
With Zillow Showcase(estimated)$605,268

