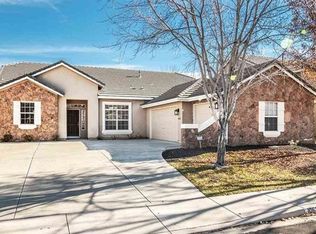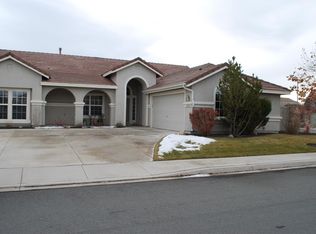Closed
$790,000
10600 Blue Moon Ct, Reno, NV 89521
3beds
2,567sqft
Single Family Residence
Built in 2001
7,840.8 Square Feet Lot
$793,700 Zestimate®
$308/sqft
$3,576 Estimated rent
Home value
$793,700
$722,000 - $873,000
$3,576/mo
Zestimate® history
Loading...
Owner options
Explore your selling options
What's special
Beautifully updated single-story home on a spacious corner lot in the sought-after Double Diamond community - where comfort, functionality, and style come together seamlessly. This thoughtfully designed 3 bedroom, 3 bathroom home includes a versatile guest quarters, perfect for multigenerational living, visitors, growing families, or potential rental income. The suite features its own bedroom with a den, large living area with cozy fireplace, full bathroom, and backyard access through a dedicated sliding glass door - easily convertible into a private entrance and outdoor space, if desired. No detail has been overlooked, with upgrades that include new plumbing throughout, new jacuzzi tub in second bath, granite countertops, all new appliances, updated light fixtures, a water softener, and a water purification system. The beautifully remodeled kitchen boasts modern finishes ideal for entertaining or everyday living. The spacious primary suite offers a serene retreat with an oversized remodeled bathroom, dual sinks, a large walk-in shower, and a generous walk-in closet. Step outside into your private, xeriscaped backyard oasis -designed for year-round enjoyment and easy maintenance. Enjoy an elegant Italian tile and paver patio, tranquil water feature, and multiple peaceful spots to relax and unwind. Located just minutes from dining, shopping, top-rated schools, and the Reno-Tahoe International Airport and under an hour to Lake Tahoe, this home offers the perfect blend of lifestyle and convenience. Move-in ready and waiting for you! Welcome home!
Zillow last checked: 8 hours ago
Listing updated: September 08, 2025 at 11:37am
Listed by:
Megan Lowe S.169822 775-690-0040,
Chase International-Damonte
Bought with:
Christy Kuzmik, S.175083
Chase International-Damonte
Cary DeMars, S.178082
Chase International-Damonte
Source: NNRMLS,MLS#: 250053147
Facts & features
Interior
Bedrooms & bathrooms
- Bedrooms: 3
- Bathrooms: 3
- Full bathrooms: 3
Heating
- Fireplace(s), Forced Air, Natural Gas
Cooling
- Central Air, Electric
Appliances
- Included: Dishwasher, Disposal, Dryer, Gas Range, Microwave, Refrigerator, Washer, Water Softener Owned
- Laundry: Cabinets, Laundry Area, Laundry Room, Shelves, Sink
Features
- Breakfast Bar, Ceiling Fan(s), High Ceilings, In-Law Floorplan, Kitchen Island, Pantry, Smart Thermostat, Walk-In Closet(s)
- Flooring: Ceramic Tile, Wood
- Windows: Double Pane Windows, Vinyl Frames
- Number of fireplaces: 2
- Fireplace features: Gas Log
- Common walls with other units/homes: No Common Walls
Interior area
- Total structure area: 2,567
- Total interior livable area: 2,567 sqft
Property
Parking
- Total spaces: 3
- Parking features: Garage, None
- Garage spaces: 3
Features
- Levels: One
- Stories: 1
- Patio & porch: Patio
- Exterior features: Barbecue Stubbed In, Dog Run
- Pool features: None
- Spa features: None
- Fencing: Back Yard
Lot
- Size: 7,840 sqft
- Features: Corner Lot, Landscaped, Sprinklers In Front
Details
- Additional structures: Shed(s)
- Parcel number: 16080136
- Zoning: PD
- Other equipment: Satellite Dish
Construction
Type & style
- Home type: SingleFamily
- Property subtype: Single Family Residence
Materials
- Brick Veneer, Stucco
- Foundation: Slab
- Roof: Tile
Condition
- New construction: No
- Year built: 2001
Utilities & green energy
- Sewer: Public Sewer
- Water: Public
- Utilities for property: Cable Available, Electricity Connected, Internet Available, Internet Connected, Natural Gas Connected, Sewer Connected, Water Connected, Cellular Coverage
Community & neighborhood
Security
- Security features: Smoke Detector(s)
Location
- Region: Reno
- Subdivision: Double Diamond Ranch Village 15
HOA & financial
HOA
- Has HOA: Yes
- HOA fee: $120 quarterly
- Amenities included: Maintenance Grounds
- Association name: Double Diamond
Other
Other facts
- Listing terms: 1031 Exchange,Cash,Conventional,FHA,VA Loan
Price history
| Date | Event | Price |
|---|---|---|
| 9/5/2025 | Sold | $790,000-0.6%$308/sqft |
Source: | ||
| 8/4/2025 | Contingent | $795,000$310/sqft |
Source: | ||
| 7/30/2025 | Price change | $795,000-0.6%$310/sqft |
Source: | ||
| 7/16/2025 | Listed for sale | $800,000+95.1%$312/sqft |
Source: | ||
| 7/29/2016 | Sold | $410,000-1.2%$160/sqft |
Source: | ||
Public tax history
| Year | Property taxes | Tax assessment |
|---|---|---|
| 2025 | $3,942 +3% | $145,139 +4.8% |
| 2024 | $3,828 +3% | $138,507 -0.6% |
| 2023 | $3,717 +3% | $139,293 +22.6% |
Find assessor info on the county website
Neighborhood: Double Diamond
Nearby schools
GreatSchools rating
- 5/10Double Diamond Elementary SchoolGrades: PK-5Distance: 0.6 mi
- 6/10Kendyl Depoali Middle SchoolGrades: 6-8Distance: 1.3 mi
- 7/10Damonte Ranch High SchoolGrades: 9-12Distance: 1.9 mi
Schools provided by the listing agent
- Elementary: Double Diamond
- Middle: Depoali
- High: Damonte
Source: NNRMLS. This data may not be complete. We recommend contacting the local school district to confirm school assignments for this home.
Get a cash offer in 3 minutes
Find out how much your home could sell for in as little as 3 minutes with a no-obligation cash offer.
Estimated market value$793,700
Get a cash offer in 3 minutes
Find out how much your home could sell for in as little as 3 minutes with a no-obligation cash offer.
Estimated market value
$793,700

