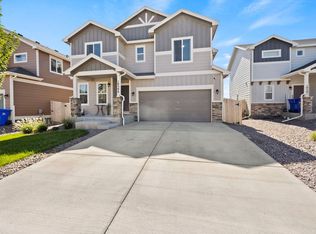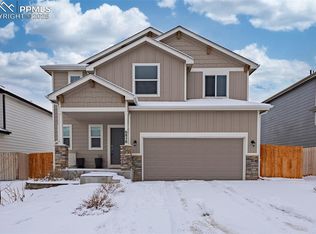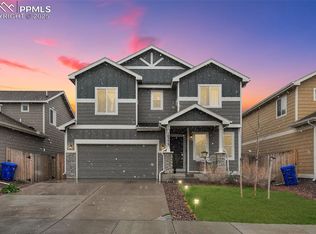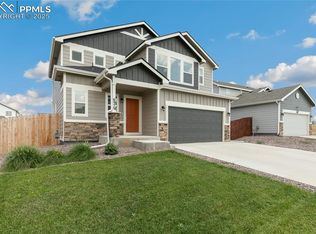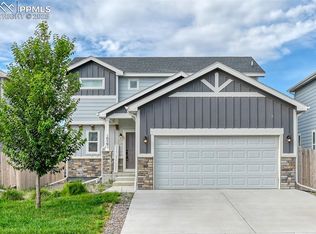This stunning two-story home offers an open concept layout, spanning approximately 2,253 square feet. It features three bedrooms, 2.5 bathrooms, and an unfinished basement. The spacious Great Room flows seamlessly into the Kitchen and Dining area, highlighted by a large kitchen island. Luxury Vinyl Plank flooring is installed throughout the kitchen, dining, bathrooms, and laundry. The kitchen comes equipped with stainless steel appliances and elegant cabinets. Two of the three bedrooms include walk-in closets. The spacious primary bedroom boasts an adjoining 5pc bath with walk in closet. To top it off the home sits on a large lot-perfect for entertaining in the warmer months! Come see this beauty today!
For sale
$475,000
10600 Horton Dr, Colorado Springs, CO 80925
3beds
2,253sqft
Est.:
Single Family Residence
Built in 2021
4,948.42 Square Feet Lot
$-- Zestimate®
$211/sqft
$-- HOA
What's special
Large lotStainless steel appliancesSpacious great roomElegant cabinetsWalk-in closetsLarge kitchen islandOpen concept layout
- 322 days |
- 49 |
- 9 |
Zillow last checked: 8 hours ago
Listing updated: November 11, 2025 at 06:29am
Listed by:
Talitha Powers 719-271-3848,
Exp Realty LLC
Source: Pikes Peak MLS,MLS#: 8004230
Tour with a local agent
Facts & features
Interior
Bedrooms & bathrooms
- Bedrooms: 3
- Bathrooms: 3
- Full bathrooms: 2
- 1/2 bathrooms: 1
Other
- Level: Upper
- Area: 143 Square Feet
- Dimensions: 11 x 13
Heating
- Forced Air, Natural Gas
Cooling
- Central Air
Appliances
- Included: Dishwasher, Microwave, Range, Refrigerator
Features
- Pantry, Smart Thermostat
- Flooring: Carpet, Ceramic Tile, Vinyl/Linoleum
- Basement: Full,Unfinished
- Has fireplace: No
- Fireplace features: None
Interior area
- Total structure area: 2,253
- Total interior livable area: 2,253 sqft
- Finished area above ground: 1,505
- Finished area below ground: 748
Property
Parking
- Total spaces: 2
- Parking features: Attached, Concrete Driveway
- Attached garage spaces: 2
Features
- Levels: Two
- Stories: 2
- Fencing: Back Yard
Lot
- Size: 4,948.42 Square Feet
- Features: Level, Hiking Trail, Near Park
Details
- Parcel number: 5523120061
Construction
Type & style
- Home type: SingleFamily
- Property subtype: Single Family Residence
Materials
- Fiber Cement, Frame
- Roof: Composite Shingle
Condition
- Existing Home
- New construction: No
- Year built: 2021
Utilities & green energy
- Water: Assoc/Distr
- Utilities for property: Cable Available, Electricity Connected, Natural Gas Connected, Phone Available
Community & HOA
Community
- Features: Hiking or Biking Trails, Playground
Location
- Region: Colorado Springs
Financial & listing details
- Price per square foot: $211/sqft
- Tax assessed value: $496,000
- Annual tax amount: $4,724
- Date on market: 2/5/2025
- Listing terms: Assumable,Cash,Conventional,FHA,VA Loan
- Electric utility on property: Yes
Estimated market value
Not available
Estimated sales range
Not available
Not available
Price history
Price history
| Date | Event | Price |
|---|---|---|
| 5/16/2025 | Price change | $475,000-3.1%$211/sqft |
Source: | ||
| 2/5/2025 | Price change | $490,000+2.9%$217/sqft |
Source: | ||
| 11/25/2024 | Listing removed | $2,700$1/sqft |
Source: Zillow Rentals Report a problem | ||
| 8/19/2024 | Price change | $2,700-2.2%$1/sqft |
Source: Zillow Rentals Report a problem | ||
| 8/17/2024 | Price change | $2,760-3.5%$1/sqft |
Source: Zillow Rentals Report a problem | ||
Public tax history
Public tax history
| Year | Property taxes | Tax assessment |
|---|---|---|
| 2024 | $4,681 -7.6% | $33,230 |
| 2023 | $5,066 +4937.2% | $33,230 -2.6% |
| 2022 | $101 | $34,130 |
Find assessor info on the county website
BuyAbility℠ payment
Est. payment
$2,636/mo
Principal & interest
$2308
Home insurance
$166
Property taxes
$162
Climate risks
Neighborhood: 80925
Nearby schools
GreatSchools rating
- 5/10Sunrise Elementary SchoolGrades: K-5Distance: 3 mi
- 5/10Janitell Junior High SchoolGrades: 6-8Distance: 3.7 mi
- 5/10Mesa Ridge High SchoolGrades: 9-12Distance: 4.3 mi
Schools provided by the listing agent
- Elementary: Sunrise
- Middle: Janitell
- High: Mesa Ridge
- District: Widefield-3
Source: Pikes Peak MLS. This data may not be complete. We recommend contacting the local school district to confirm school assignments for this home.
- Loading
- Loading
