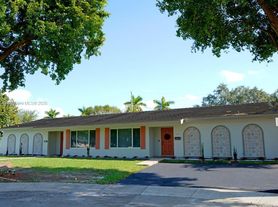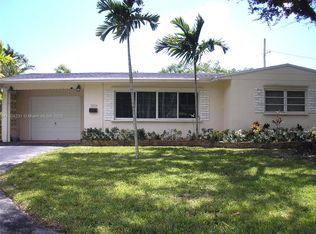Gorgeous, gated estate spans 5,849 sq ft on 40,519 sq ft of land, offering 6 spacious bedrooms and 4.5 marble bathrooms. The interior showcases elegant marble and porcelain flooring, a fully renovated design with high-end finishes, and a gourmet kitchen featuring GE Monogram appliances and new wall oven/microwave. The private second-floor primary suite includes a marble shower, jacuzzi tub, custom walk-in closet with built-in dresser, and a private balcony with direct pool access. Each bedroom has an en suite walk-in closet, en suite bathroom, complemented by a private office and a solarium room. Outdoors, enjoy a heated pool, jacuzzi spa, 145 feet of canal frontage with koi fish, and impact windows for added security and efficiency. Your dream home starts here!
Copyright Miami Association of Realtors Regional MLS. All rights reserved. Information is deemed reliable but not guaranteed.
House for rent
$15,500/mo
10600 SW 69th Ave, Pinecrest, FL 33156
6beds
5,849sqft
Price may not include required fees and charges.
Singlefamily
Available now
Cats, dogs OK
Central air
-- Laundry
Attached garage parking
Central
What's special
- 23 days
- on Zillow |
- -- |
- -- |
Travel times
Renting now? Get $1,000 closer to owning
Unlock a $400 renter bonus, plus up to a $600 savings match when you open a Foyer+ account.
Offers by Foyer; terms for both apply. Details on landing page.
Open house
Facts & features
Interior
Bedrooms & bathrooms
- Bedrooms: 6
- Bathrooms: 5
- Full bathrooms: 4
- 1/2 bathrooms: 1
Heating
- Central
Cooling
- Central Air
Features
- Maid'S Quarters, Maid/In-Law Quarters, Walk In Closet
Interior area
- Total interior livable area: 5,849 sqft
Property
Parking
- Parking features: Attached, Covered
- Has attached garage: Yes
- Details: Contact manager
Features
- Exterior features: Bay Window(s), Canal Front, Clear Impact Glass, Heating system: Central, Hot Tub, Impact Glass, In Ground, Maid'S Quarters, Maid/In-Law Quarters, Walk In Closet
- Has private pool: Yes
- Has spa: Yes
- Spa features: Hottub Spa
- Has water view: Yes
- Water view: Waterfront
Details
- Parcel number: 2050110050290
Construction
Type & style
- Home type: SingleFamily
- Property subtype: SingleFamily
Condition
- Year built: 1992
Community & HOA
HOA
- Amenities included: Pool
Location
- Region: Pinecrest
Financial & listing details
- Lease term: Contact For Details
Price history
| Date | Event | Price |
|---|---|---|
| 9/26/2025 | Price change | $15,500-3.1%$3/sqft |
Source: | ||
| 8/7/2025 | Listed for sale | $5,195,000+126.4%$888/sqft |
Source: | ||
| 8/6/2025 | Price change | $16,000-5.9%$3/sqft |
Source: | ||
| 7/27/2025 | Price change | $17,000-10.5%$3/sqft |
Source: | ||
| 5/1/2025 | Listed for rent | $19,000+35.7%$3/sqft |
Source: | ||

