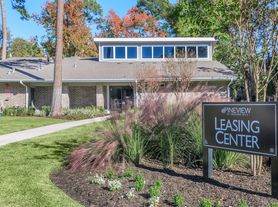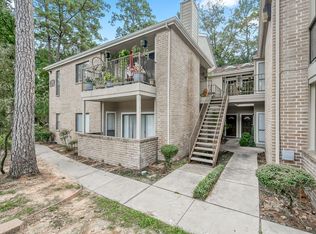Our A1 floorplan has one bedroom and features wood-style flooring in all common areas, a spacious kitchen with ample counter and cabinet space, a large walk-in closet, and a private bath complete with linen closet. The private patio also has a storage closet containing a full-sized washer and dryer.
Apartment for rent
Special offer
$1,090/mo
10600 Six Pines Dr #1523, Spring, TX 77380
1beds
574sqft
Price may not include required fees and charges.
Apartment
Available Fri Jan 9 2026
Cats, dogs OK
Ceiling fan
In unit laundry
Carport parking
-- Heating
What's special
Private patioWood-style flooringLarge walk-in closetSpacious kitchenLinen closetPrivate bath
- 16 hours |
- -- |
- -- |
Travel times
Looking to buy when your lease ends?
Consider a first-time homebuyer savings account designed to grow your down payment with up to a 6% match & a competitive APY.
Facts & features
Interior
Bedrooms & bathrooms
- Bedrooms: 1
- Bathrooms: 1
- Full bathrooms: 1
Cooling
- Ceiling Fan
Appliances
- Included: Dryer, Microwave, Washer
- Laundry: In Unit, Shared
Features
- Ceiling Fan(s), Storage, Walk-In Closet(s)
- Flooring: Tile
- Windows: Window Coverings
Interior area
- Total interior livable area: 574 sqft
Property
Parking
- Parking features: Carport, Off Street, Other, Parking Lot
- Has carport: Yes
- Details: Contact manager
Features
- Stories: 3
- Exterior features: 6 inch baseboards, Backsplash, Barbecue, Black Appliances, Brushed Nickel Fixtures, Brushed Nickel Hardware, Ceramic tile backsplash, Entry closet, Espresso Cabinets, Framed Mirror, Granite countertop, Landscaped Courtyards, On Call Emergency Maintenance, Package Receiving, Planned Social Events, Quartz Countertops, Spruce Lifestyle Services, Stainless steel appliances, USB Port, Undermount Sink, Upgraded light fixtures, White/Gray Cabinet Combo, Wood Style Flooring, Wood thru out except bedrooms
Construction
Type & style
- Home type: Apartment
- Property subtype: Apartment
Condition
- Year built: 1984
- Major remodel year: 2019
Building
Details
- Building name: The Biltmore
Management
- Pets allowed: Yes
Community & HOA
Community
- Features: Fitness Center, Pool
HOA
- Amenities included: Fitness Center, Pool
Location
- Region: Spring
Financial & listing details
- Lease term: Available months 3, 4, 5, 6, 7, 8, 9, 10, 11, 12, 13, 14, 15,
Price history
| Date | Event | Price |
|---|---|---|
| 11/4/2025 | Listed for rent | $1,090$2/sqft |
Source: Zillow Rentals | ||
Neighborhood: Grogan's Mill
There are 30 available units in this apartment building
- Special offer! ONE MONTH FREE*Restrictions apply.

