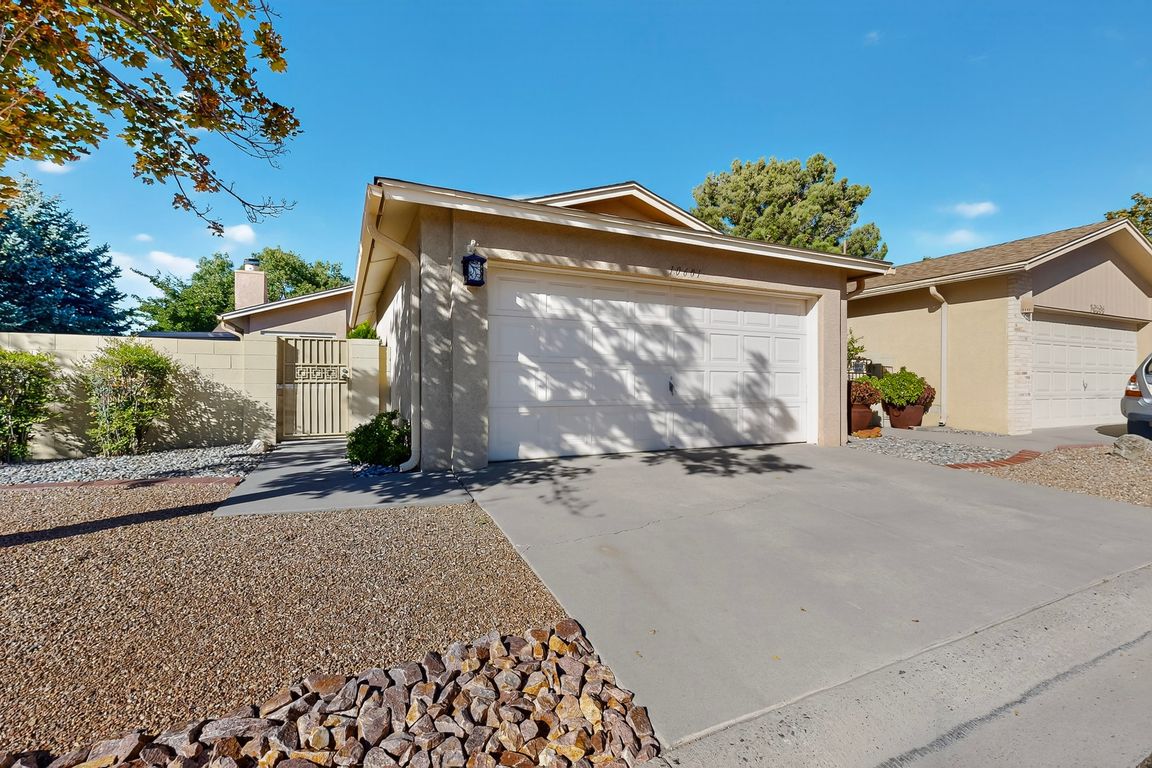
For sale
$300,000
2beds
1,447sqft
10601 Central Park Dr NE, Albuquerque, NM 87123
2beds
1,447sqft
Single family residence
Built in 1986
5,227 sqft
2 Attached garage spaces
$207 price/sqft
$150 monthly HOA fee
What's special
Bright welcoming interiorBeautifully landscaped yardNewer blindsUpdated light fixturesCorner lotRecessed lighting
Neat as a pin and sparkling clean, this beautifully maintained home sits on a desirable corner lot in the Towne Park gated community. Land is owned-no land lease! Step inside to find a bright, welcoming interior featuring newer luxury vinyl flooring, newer vanities and medicine cabinets, and plush carpet in the ...
- 15 hours |
- 126 |
- 6 |
Source: SWMLS,MLS#: 1092525
Travel times
Living Room
Kitchen
Primary Bedroom
Zillow last checked: 7 hours ago
Listing updated: 13 hours ago
Listed by:
Mike E Griffin 505-234-6536,
CENTURY 21 Camco Realty 505-292-2021
Source: SWMLS,MLS#: 1092525
Facts & features
Interior
Bedrooms & bathrooms
- Bedrooms: 2
- Bathrooms: 2
- Full bathrooms: 1
- 3/4 bathrooms: 1
Primary bedroom
- Level: Main
- Area: 181.33
- Dimensions: 14.6 x 12.42
Primary bedroom
- Level: Main
- Area: 236.84
- Dimensions: 19.1 x 12.4
Kitchen
- Level: Main
- Area: 84.12
- Dimensions: 8.32 x 10.11
Kitchen
- Level: Main
- Area: 84
- Dimensions: 10 x 8.4
Living room
- Level: Main
- Area: 320.6
- Dimensions: 19.29 x 16.62
Living room
- Level: Main
- Area: 329.28
- Dimensions: 19.6 x 16.8
Heating
- Floor Furnace
Cooling
- Evaporative Cooling
Appliances
- Included: Built-In Gas Oven, Built-In Gas Range, Dryer, Dishwasher, Microwave, Refrigerator, Washer
- Laundry: Electric Dryer Hookup
Features
- Ceiling Fan(s), Main Level Primary
- Flooring: Carpet, Vinyl
- Windows: Double Pane Windows, Insulated Windows
- Has basement: No
- Number of fireplaces: 1
- Fireplace features: Wood Burning
Interior area
- Total structure area: 1,447
- Total interior livable area: 1,447 sqft
Video & virtual tour
Property
Parking
- Total spaces: 2
- Parking features: Attached, Garage, Garage Door Opener
- Attached garage spaces: 2
Features
- Levels: One
- Stories: 1
- Exterior features: Courtyard, Fully Fenced, Sprinkler/Irrigation, Landscaping
- Pool features: Community
- Fencing: Gate
Lot
- Size: 5,227.2 Square Feet
- Features: Corner Lot, Landscaped, Sprinklers Automatic
Details
- Parcel number: 102105707110330936
- Zoning description: PD*
Construction
Type & style
- Home type: SingleFamily
- Property subtype: Single Family Residence
Materials
- Brick Veneer, Frame, Stucco
- Roof: Pitched,Shingle
Condition
- Resale
- New construction: No
- Year built: 1986
Details
- Builder name: Charter
Utilities & green energy
- Sewer: Public Sewer
- Water: Public
- Utilities for property: Electricity Connected, Natural Gas Connected, Sewer Connected, Water Connected
Green energy
- Energy generation: None
- Water conservation: Water-Smart Landscaping
Community & HOA
Community
- Features: Common Grounds/Area, Gated
- Security: Security Gate
- Subdivision: Towne Park Sub
HOA
- Has HOA: Yes
- Services included: Clubhouse, Common Areas, Maintenance Grounds, Pool(s), Security, Utilities
- HOA fee: $150 monthly
Location
- Region: Albuquerque
Financial & listing details
- Price per square foot: $207/sqft
- Tax assessed value: $106,000
- Annual tax amount: $1,826
- Date on market: 10/6/2025
- Listing terms: Cash,Conventional,FHA,VA Loan