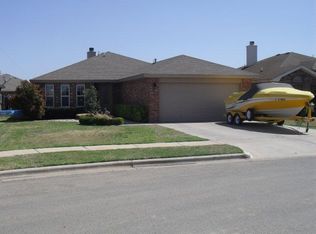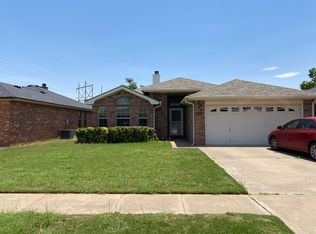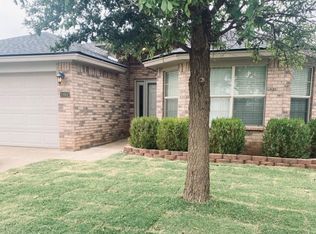Awesome four bedroom home in Cooper schools with workshop in back. Special ceiling and wood floors in the living room. nicely updated kitchen with stainless steel appliances. Just what you have been looking for in a home. Seller is willing to look at offers.
This property is off market, which means it's not currently listed for sale or rent on Zillow. This may be different from what's available on other websites or public sources.



