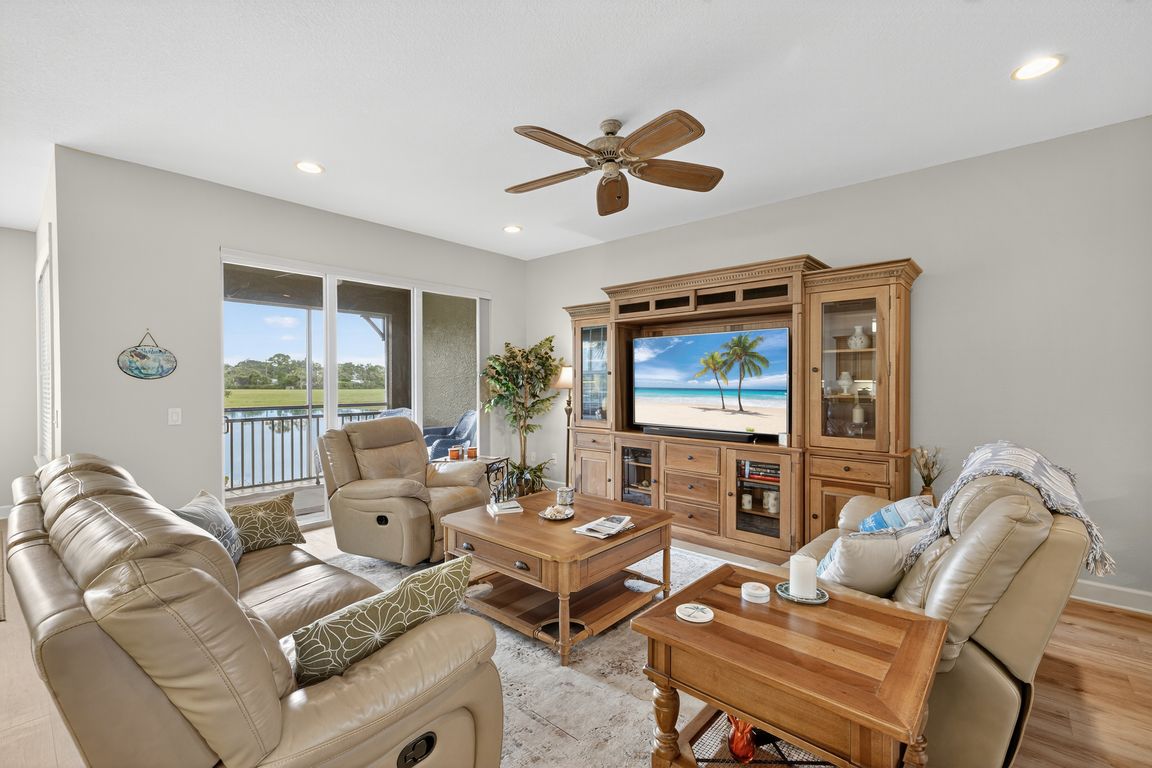
For salePrice cut: $19.1K (9/30)
$379,900
3beds
2,066sqft
10601 Lemon Creek Loop UNIT 102, Englewood, FL 34224
3beds
2,066sqft
Villa
Built in 2007
1,748 sqft
2 Attached garage spaces
$184 price/sqft
$1,158 monthly HOA fee
What's special
Waterfront livingTennis courtsFishing pierGranite countertopsWall of windowsResort-style pool and spaGrilling areas
Waterfront living at its finest in The Hammocks! This rarely available villa combines the comfort of a spacious home with the convenience of maintenance-free living. Whether you want to live in Florida full time or winter months this property makes it easy! Featuring 3 bedrooms, 2.5 baths, a 2-car garage, and ...
- 79 days |
- 140 |
- 2 |
Source: Stellar MLS,MLS#: A4663864 Originating MLS: Osceola
Originating MLS: Osceola
Travel times
Living Room
Kitchen
Primary Bedroom
Zillow last checked: 8 hours ago
Listing updated: November 01, 2025 at 11:11am
Listing Provided by:
Eric Knight 941-735-3797,
JASON MITCHELL REAL ESTATE FLO 754-307-0607
Source: Stellar MLS,MLS#: A4663864 Originating MLS: Osceola
Originating MLS: Osceola

Facts & features
Interior
Bedrooms & bathrooms
- Bedrooms: 3
- Bathrooms: 3
- Full bathrooms: 2
- 1/2 bathrooms: 1
Primary bedroom
- Features: Walk-In Closet(s)
- Level: Second
- Area: 210 Square Feet
- Dimensions: 15x14
Bedroom 2
- Features: Built-in Closet
- Level: Second
- Area: 132 Square Feet
- Dimensions: 12x11
Bedroom 3
- Features: Built-in Closet
- Level: Second
- Area: 132 Square Feet
- Dimensions: 12x11
Primary bathroom
- Level: Second
- Area: 80 Square Feet
- Dimensions: 10x8
Bathroom 1
- Level: First
- Area: 25 Square Feet
- Dimensions: 5x5
Bathroom 2
- Level: Second
- Area: 40 Square Feet
- Dimensions: 8x5
Balcony porch lanai
- Level: Second
- Area: 117 Square Feet
- Dimensions: 13x9
Balcony porch lanai
- Level: First
- Area: 117 Square Feet
- Dimensions: 13x9
Dining room
- Level: First
- Area: 196 Square Feet
- Dimensions: 14x14
Kitchen
- Level: First
- Area: 140 Square Feet
- Dimensions: 14x10
Living room
- Level: First
- Area: 414 Square Feet
- Dimensions: 23x18
Loft
- Level: Second
- Area: 49 Square Feet
- Dimensions: 7x7
Utility room
- Level: First
- Area: 70 Square Feet
- Dimensions: 10x7
Heating
- Central
Cooling
- Central Air
Appliances
- Included: Dishwasher, Dryer, Electric Water Heater, Microwave, Range, Refrigerator, Washer
- Laundry: Inside, Laundry Room
Features
- Ceiling Fan(s), Eating Space In Kitchen, Living Room/Dining Room Combo, PrimaryBedroom Upstairs, Stone Counters, Thermostat, Walk-In Closet(s)
- Flooring: Carpet, Luxury Vinyl
- Doors: Sliding Doors
- Windows: Storm Window(s), Window Treatments
- Has fireplace: No
Interior area
- Total structure area: 2,066
- Total interior livable area: 2,066 sqft
Property
Parking
- Total spaces: 2
- Parking features: Covered, Deeded, Driveway, Garage Door Opener, Ground Level, Oversized
- Attached garage spaces: 2
- Has uncovered spaces: Yes
- Details: Garage Dimensions: 21x20
Features
- Levels: Two
- Stories: 2
- Exterior features: Lighting, Rain Gutters, Sidewalk
- Has view: Yes
- View description: Water, Lake
- Has water view: Yes
- Water view: Water,Lake
- Waterfront features: Lake, Waterfront, Lake Front
Lot
- Size: 1,748 Square Feet
Details
- Parcel number: 412028877010
- Zoning: RMF10
- Special conditions: None
Construction
Type & style
- Home type: SingleFamily
- Property subtype: Villa
Materials
- Brick
- Foundation: Slab
- Roof: Metal
Condition
- New construction: No
- Year built: 2007
Utilities & green energy
- Sewer: Public Sewer
- Water: Public
- Utilities for property: BB/HS Internet Available, Cable Connected, Electricity Connected, Public, Water Connected
Community & HOA
Community
- Features: Lake, Water Access, Waterfront, Association Recreation - Owned, Buyer Approval Required, Clubhouse, Community Mailbox, Fitness Center, Gated Community - No Guard, Irrigation-Reclaimed Water, Pool, Sidewalks, Tennis Court(s)
- Subdivision: HAMMOCKS-VILLAS PH 02
HOA
- Has HOA: Yes
- Amenities included: Cable TV, Clubhouse, Fitness Center, Gated, Maintenance, Pool, Recreation Facilities, Spa/Hot Tub, Tennis Court(s)
- Services included: Cable TV, Common Area Taxes, Community Pool, Reserve Fund, Insurance, Internet, Maintenance Structure, Maintenance Grounds, Maintenance Repairs, Manager, Pest Control, Pool Maintenance, Private Road, Recreational Facilities, Sewer, Trash, Water
- HOA fee: $1,158 monthly
- HOA name: Sunstate Management Group
- HOA phone: 941-698-2989
- Pet fee: $0 monthly
Location
- Region: Englewood
Financial & listing details
- Price per square foot: $184/sqft
- Tax assessed value: $358,244
- Annual tax amount: $5,800
- Date on market: 9/4/2025
- Cumulative days on market: 590 days
- Listing terms: Cash,Conventional,FHA,VA Loan
- Ownership: Condominium
- Total actual rent: 0
- Electric utility on property: Yes
- Road surface type: Asphalt, Paved