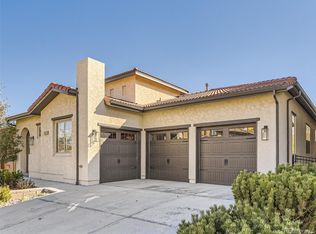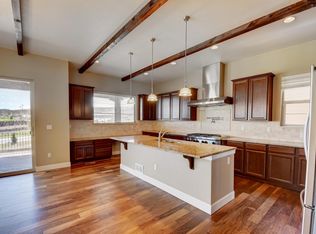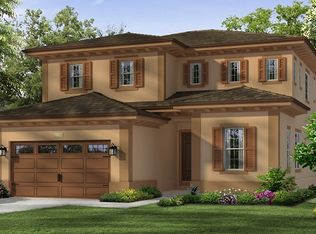LOCATION!LOCATION!LOCATION!Stunning Mediterranean Style Semi custom *Almost brand new home in the Award winning community of MONTECITO**..AVAILABLE NOW Tenant pays all utilities except HOA
This property is off market, which means it's not currently listed for sale or rent on Zillow. This may be different from what's available on other websites or public sources.


