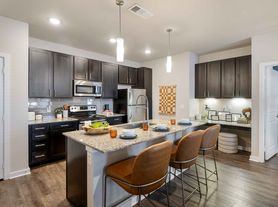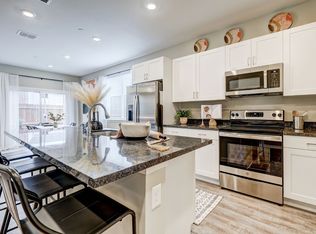Description: Beautiful 2 story DR Horton house nestled in the highly sought-after Reserve at Westridge community in McKinney zoned to the top-rated Prosper ISD, including the sought after Rock Hill High School. Walk into wood flooring & a double story foyer flanked by a spacious office room - perfect for remote work or quiet study.The spacious kitchen showcases granite countertops, Vent hood ,FRIDGE, abundant solid-wood cabinetry, and seamless flow into the living and dining areas ideal for family gatherings and entertaining. The thoughtful layout includes a luxurious owner's retreat on the main floor, complete with a spa-inspired bath featuring dual vanities, a large garden tub, a separate shower, and a spacious walk-in closet. Thoughtfully designed with comfort and functionality in mind. Upstairs you'll find a large game room, Media room and three additional bedrooms ideal for family, guests, or flexible living. Step outside to a covered patio complete creating the perfect space for year-round entertaining. As a resident of the Reserve at Westridge, you'll enjoy access to resort-style amenities including a clubhouse, sparkling pool, waterslides, and more. The Ideally located less than 20 minutes from historic downtown McKinney, The Star in Frisco, and the new PGA headquarters, this home offers the perfect blend of comfort, style, and convenience.
Tenant Pays: All Utilities, Electricity, Exterior Maintenance, Gas, Pest Control,
Security, Sewer, Trash Collection, Water
No smoking allowed,No water beds allowed,No subleasing allowed
Lease Conditions: Application Fee, Credit Report, Prior Residence Info., Written Application Only
Monies Required: First Months Rent, Pet Deposit, Security Deposit
Deposit Pet: $600.00
Non Refundable Pet Fee: No
Number Of Days Guests Allowed:15
House for rent
Accepts Zillow applications
$3,100/mo
10601 Troutt Dr, McKinney, TX 75072
4beds
3,050sqft
Price may not include required fees and charges.
Single family residence
Available now
Cats, small dogs OK
Central air
Hookups laundry
Attached garage parking
Forced air
What's special
Wood flooringDouble story foyerSpacious office roomGranite countertopsCovered patioSpacious walk-in closetMedia room
- 12 hours |
- -- |
- -- |
Travel times
Facts & features
Interior
Bedrooms & bathrooms
- Bedrooms: 4
- Bathrooms: 4
- Full bathrooms: 3
- 1/2 bathrooms: 1
Heating
- Forced Air
Cooling
- Central Air
Appliances
- Included: Dishwasher, Microwave, Oven, Refrigerator, WD Hookup
- Laundry: Hookups
Features
- WD Hookup, Walk In Closet
- Flooring: Carpet, Hardwood, Tile
Interior area
- Total interior livable area: 3,050 sqft
Property
Parking
- Parking features: Attached
- Has attached garage: Yes
- Details: Contact manager
Features
- Exterior features: Electricity not included in rent, Gas not included in rent, Heating system: Forced Air, No Utilities included in rent, Walk In Closet, Water not included in rent
Details
- Parcel number: R1076600D01501
Construction
Type & style
- Home type: SingleFamily
- Property subtype: Single Family Residence
Community & HOA
Location
- Region: Mckinney
Financial & listing details
- Lease term: 1 Year
Price history
| Date | Event | Price |
|---|---|---|
| 11/3/2025 | Listed for rent | $3,100+34.8%$1/sqft |
Source: Zillow Rentals | ||
| 10/2/2018 | Sold | -- |
Source: Agent Provided | ||
| 9/13/2018 | Listing removed | $2,300$1/sqft |
Source: RE/MAX DFW Associates #13902198 | ||
| 8/6/2018 | Listed for rent | $2,300$1/sqft |
Source: RE/MAX DFW Associates #13902198 | ||

