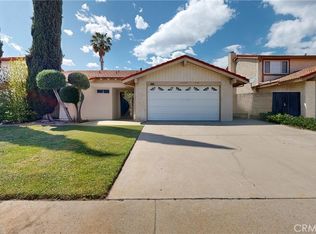Beautiful 2 story home with gorgeous kitchen that boasts newer upgraded cabinets, granite counters, tile flooring and stainless stove and microwave. Living room and formal dining area. Family room with brick fireplace and new LVT flooring. One bedroom and 1 full bath downstairs. 2 more bedrooms and full bath upstairs plus huge master bedroom with large custom walk-in closet, private bath and vanity. Central heat & air. Dual pane windows. 2 car direct access garage. Large bonus room off kitchen and pool area is great for work out or play or entertaining. Back yard boast of a beautiful pool, spa and large covered patio that make entertaining a breeze!
This property is off market, which means it's not currently listed for sale or rent on Zillow. This may be different from what's available on other websites or public sources.
