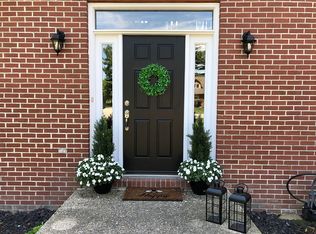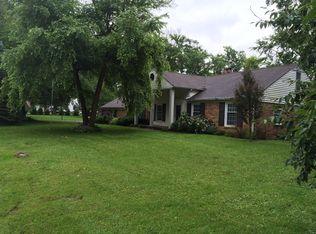Sold
$552,500
10602 Fall Rd, Fishers, IN 46037
5beds
4,910sqft
Residential, Single Family Residence
Built in 1984
0.85 Acres Lot
$552,800 Zestimate®
$113/sqft
$4,134 Estimated rent
Home value
$552,800
$525,000 - $580,000
$4,134/mo
Zestimate® history
Loading...
Owner options
Explore your selling options
What's special
Beautiful 5-Bedroom Home on Nearly an Acre with Golf Course Views Located on a scenic corner lot between 106th and Fall Road, this beautifully updated 5-bed, 4.5-bath home offers space, style, and unbeatable convenience. Enjoy gorgeous views of Ironwood Golf Course, a huge front and back yard with mature trees, and a 3-car, side-load garage. On the main floor, you'll find a dramatic 2-story family room with a stone fireplace, a modern kitchen with granite countertops, spacious dining room with bay bow window, a large office with French doors, 3 large bedrooms, 2 full baths, a powder room and a separate pocket office. upper floor has a humongous primary bedroom with a lavish bathroom, a huge second bedroom, full bath and a loft. The finished basement, new carpet, and fresh paint throughout make it completely move-in ready. Located in the top-rated Hamilton Southeastern school district and just 2 minutes from I-69, minutes from Fishers district, Ikea, Top Golf & groceries, this home offers the perfect mix of privacy and access. Schedule your showing today!
Zillow last checked: 8 hours ago
Listing updated: December 04, 2025 at 01:50pm
Listing Provided by:
Kelly Dather 317-496-9308,
Keller Williams Indy Metro NE,
Ravindra Sajja 317-992-6344,
Keller Williams Indy Metro NE
Bought with:
Maher Batarseh
F.C. Tucker Company
Source: MIBOR as distributed by MLS GRID,MLS#: 22037860
Facts & features
Interior
Bedrooms & bathrooms
- Bedrooms: 5
- Bathrooms: 5
- Full bathrooms: 4
- 1/2 bathrooms: 1
- Main level bathrooms: 3
- Main level bedrooms: 3
Primary bedroom
- Level: Upper
- Area: 360 Square Feet
- Dimensions: 24x15
Bedroom 2
- Level: Upper
- Area: 288 Square Feet
- Dimensions: 18x16
Bedroom 3
- Level: Main
- Area: 156 Square Feet
- Dimensions: 13x12
Bedroom 4
- Level: Main
- Area: 221 Square Feet
- Dimensions: 17x13
Bedroom 5
- Level: Main
- Area: 204 Square Feet
- Dimensions: 17x12
Dining room
- Level: Main
- Area: 182 Square Feet
- Dimensions: 14x13
Family room
- Features: Other
- Level: Main
- Area: 384 Square Feet
- Dimensions: 24x16
Kitchen
- Level: Main
- Area: 195 Square Feet
- Dimensions: 15x13
Loft
- Level: Upper
- Area: 81 Square Feet
- Dimensions: 9x9
Mud room
- Level: Main
- Area: 90 Square Feet
- Dimensions: 10x9
Office
- Level: Main
- Area: 195 Square Feet
- Dimensions: 15x13
Office
- Level: Main
- Area: 80 Square Feet
- Dimensions: 10x8
Play room
- Level: Basement
- Area: 462 Square Feet
- Dimensions: 22x21
Heating
- Heat Pump
Cooling
- Central Air
Appliances
- Included: Gas Cooktop, Dishwasher, Disposal, Gas Water Heater, Microwave, Double Oven, Convection Oven, Refrigerator, Water Softener Owned, Range Hood
- Laundry: Main Level, Sink, Laundry Room
Features
- Attic Access, Double Vanity, High Ceilings, Vaulted Ceiling(s), Kitchen Island, Ceiling Fan(s), Hardwood Floors, High Speed Internet, Eat-in Kitchen, Walk-In Closet(s), Breakfast Bar
- Flooring: Hardwood
- Windows: Wood Work Painted
- Has basement: Yes
- Attic: Access Only
- Number of fireplaces: 1
- Fireplace features: Blower Fan, Gas Log, Great Room, Masonry, Living Room
Interior area
- Total structure area: 4,910
- Total interior livable area: 4,910 sqft
- Finished area below ground: 923
Property
Parking
- Total spaces: 3
- Parking features: Attached
- Attached garage spaces: 3
- Details: Garage Parking Other(Finished Garage)
Features
- Levels: Two
- Stories: 2
- Patio & porch: Porch
- Fencing: Fenced,Full
- Has view: Yes
- View description: Golf Course, Neighborhood, Trees/Woods
Lot
- Size: 0.85 Acres
- Features: Corner Lot, Mature Trees
Details
- Parcel number: 291505407007000020
- Special conditions: As Is
- Horse amenities: None
Construction
Type & style
- Home type: SingleFamily
- Architectural style: Traditional
- Property subtype: Residential, Single Family Residence
Materials
- Cedar, Cement Siding, Stone
- Foundation: Block
Condition
- New construction: No
- Year built: 1984
Utilities & green energy
- Water: Private
Community & neighborhood
Community
- Community features: Golf, Suburban
Location
- Region: Fishers
- Subdivision: Hawthorn Hills
HOA & financial
HOA
- Has HOA: Yes
- HOA fee: $225 annually
- Amenities included: None, Insurance, Maintenance
- Services included: Association Home Owners, Insurance, Maintenance
Price history
| Date | Event | Price |
|---|---|---|
| 12/3/2025 | Sold | $552,500-3.9%$113/sqft |
Source: | ||
| 10/29/2025 | Pending sale | $574,900$117/sqft |
Source: | ||
| 10/17/2025 | Price change | $574,900-4%$117/sqft |
Source: | ||
| 9/14/2025 | Listing removed | $3,200$1/sqft |
Source: Zillow Rentals Report a problem | ||
| 8/30/2025 | Listed for rent | $3,200$1/sqft |
Source: Zillow Rentals Report a problem | ||
Public tax history
| Year | Property taxes | Tax assessment |
|---|---|---|
| 2024 | $6,626 +11.7% | $588,900 +3.1% |
| 2023 | $5,932 +9.3% | $571,300 +15.4% |
| 2022 | $5,428 +14.9% | $495,100 +10.1% |
Find assessor info on the county website
Neighborhood: 46037
Nearby schools
GreatSchools rating
- 8/10Lantern Road Elementary SchoolGrades: PK-4Distance: 1.9 mi
- 7/10Riverside Jr HighGrades: 7-8Distance: 4.5 mi
- 10/10Hamilton Southeastern High SchoolGrades: 9-12Distance: 3.8 mi
Schools provided by the listing agent
- Elementary: Lantern Road Elementary School
- Middle: Riverside Junior High
- High: Hamilton Southeastern HS
Source: MIBOR as distributed by MLS GRID. This data may not be complete. We recommend contacting the local school district to confirm school assignments for this home.
Get a cash offer in 3 minutes
Find out how much your home could sell for in as little as 3 minutes with a no-obligation cash offer.
Estimated market value$552,800
Get a cash offer in 3 minutes
Find out how much your home could sell for in as little as 3 minutes with a no-obligation cash offer.
Estimated market value
$552,800

