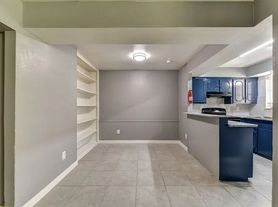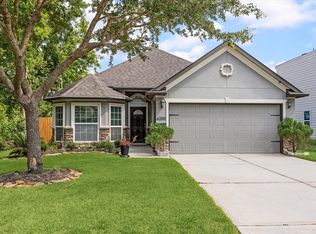Nestled among beautiful tall pine trees sits this charming one story home with quick access to major freeways and local shopping and dining. The covered front porch welcomes you into the home with hardwood floors, crown molding, recessed lighting and opens into the family room featuring a wood beamed ceiling, built-in speakers, TV mount, ceiling fans, and French doors that open to both the front porch and the spacious backyard. Formal dining room opens to the kitchen which includes cabinets with ceramic tile back splash, ceramic tile flooring, pantry with barn doors, S/S appliances including a 5-burner gas range and refrigerator, washer & dryer stay. Owner's suite has a walk-in closet and a private bath w/a marble-topped vanity and subway-tiled shower. Two secondary bedrooms have access to a second full bath. Beautiful backyard includes mature trees, crepe myrtles, a 38x22 deck which is great for entertaining family and friends and a step stone walkway to a detached two-car garage.
Copyright notice - Data provided by HAR.com 2022 - All information provided should be independently verified.
House for rent
$2,400/mo
10602 Willowisp Dr, Houston, TX 77035
3beds
1,583sqft
Price may not include required fees and charges.
Singlefamily
Available now
-- Pets
Electric, ceiling fan
In unit laundry
2 Parking spaces parking
Natural gas
What's special
Detached two-car garageTall pine treesRecessed lightingHardwood floorsFormal dining roomCeiling fansWasher and dryer stay
- 87 days
- on Zillow |
- -- |
- -- |
Travel times
Renting now? Get $1,000 closer to owning
Unlock a $400 renter bonus, plus up to a $600 savings match when you open a Foyer+ account.
Offers by Foyer; terms for both apply. Details on landing page.
Facts & features
Interior
Bedrooms & bathrooms
- Bedrooms: 3
- Bathrooms: 2
- Full bathrooms: 2
Rooms
- Room types: Breakfast Nook, Family Room
Heating
- Natural Gas
Cooling
- Electric, Ceiling Fan
Appliances
- Included: Dishwasher, Disposal, Dryer, Microwave, Oven, Range, Refrigerator, Washer
- Laundry: In Unit
Features
- All Bedrooms Down, Ceiling Fan(s), Crown Molding, Formal Entry/Foyer, High Ceilings, Primary Bed - 1st Floor, Walk In Closet, Walk-In Closet(s), Wired for Sound
- Flooring: Laminate, Tile, Wood
Interior area
- Total interior livable area: 1,583 sqft
Property
Parking
- Total spaces: 2
- Parking features: Driveway, Covered
- Details: Contact manager
Features
- Stories: 1
- Exterior features: 0 Up To 1/4 Acre, 1 Living Area, All Bedrooms Down, Architecture Style: Traditional, Back Yard, Crown Molding, Detached, Driveway, Entry, Flooring: Laminate, Flooring: Wood, Formal Dining, Formal Entry/Foyer, Full Size, Garage Door Opener, Heating: Gas, High Ceilings, Lot Features: Back Yard, Subdivided, Wooded, 0 Up To 1/4 Acre, Patio/Deck, Primary Bed - 1st Floor, Subdivided, Utility Room, Walk In Closet, Walk-In Closet(s), Window Coverings, Wired for Sound, Wooded
Details
- Parcel number: 0802490000009
Construction
Type & style
- Home type: SingleFamily
- Property subtype: SingleFamily
Condition
- Year built: 1955
Community & HOA
Location
- Region: Houston
Financial & listing details
- Lease term: Long Term,12 Months
Price history
| Date | Event | Price |
|---|---|---|
| 9/9/2025 | Price change | $2,400-9.4%$2/sqft |
Source: | ||
| 8/21/2025 | Price change | $2,650-1.9%$2/sqft |
Source: | ||
| 8/8/2025 | Price change | $2,700-1.8%$2/sqft |
Source: | ||
| 7/9/2025 | Listed for rent | $2,750$2/sqft |
Source: | ||
| 5/10/2018 | Listing removed | $294,000$186/sqft |
Source: John Daugherty, REALTORS #64131984 | ||

