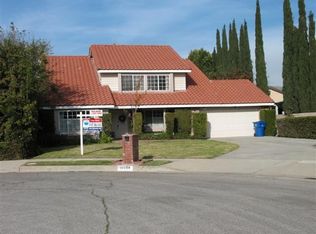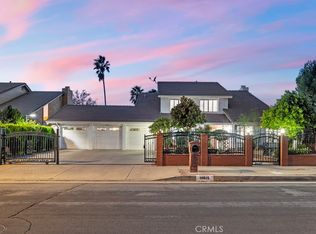Sold for $1,225,000 on 12/12/23
Listing Provided by:
Tammy Delwarte DRE #01706454 818-406-2802,
JohnHart Real Estate
Bought with: Rodeo Realty
$1,225,000
10603 Alabama Ave, Chatsworth, CA 91311
3beds
2,407sqft
Single Family Residence
Built in 1981
8,470 Square Feet Lot
$1,195,200 Zestimate®
$509/sqft
$4,170 Estimated rent
Home value
$1,195,200
$1.12M - $1.27M
$4,170/mo
Zestimate® history
Loading...
Owner options
Explore your selling options
What's special
Welcome to this exquisite contemporary ranch home in the highly sought-after neighborhood of Chatsworth. Meticulously remodeled with a touch of luxury, this property is a true treasure that any homeowner would adore. From the moment you make your way inside, you'll be captivated by the impeccable attention to detail showcased throughout. The open and spacious layout seamlessly blends modern elegance with practicality, creating an inviting and comfortable living space. The house features new wood flooring and an abundance of natural light that fills every room, exuding warmth and charm. Stylish lighting fixtures and recessed lighting enhance the contemporary ambiance while providing a welcoming atmosphere for any occasion. Every aspect of this home has been thoughtfully designed and flawlessly executed. Beyond a high beamed ceiling, you'll discover a generous living room featuring a fireplace and a modern wet bar, perfect for entertaining guests. The newly remodeled kitchen is a chef's dream, equipped with a large island with seating, sleek quartz countertops, top-of-the-line appliances, and ample storage space. It's the ideal setting to prepare gourmet meals for family and friends. The newly designed bathrooms exude sophistication and style, showcasing high-end fixtures and finishes that create a spa-like atmosphere. This residence offers the convenience of dual primary suites, providing a private retreat for both homeowners and guests. Additionally, a separate bonus space serves as an office or gym, complete with air conditioning. Whether you need a dedicated workspace or a place to maintain an active lifestyle, this flexible area offers endless possibilities. Making your way into the private backyard, you'll be greeted by lush greenery and breathtaking mountain views that provide a picturesque backdrop to your daily life. Relax on the patio, basking in the tranquility and serenity of the surroundings, or host memorable gatherings in the spacious yard. The property features beautiful landscaping, a wide driveway, and an attached 3-car garage with separate entryways. The location is ideal, with close proximity to Sierra Canyon Private School, making it perfect for families seeking a top-tier education for their children. You'll also enjoy easy access to local amenities, the 118 freeway, shopping centers, Stoney Point Park for hiking, and recreational facilities, ensuring a convenient and enjoyable lifestyle. Chatsworth living at its finest.
Zillow last checked: 8 hours ago
Listing updated: December 12, 2023 at 03:29pm
Listing Provided by:
Tammy Delwarte DRE #01706454 818-406-2802,
JohnHart Real Estate
Bought with:
David Leif, DRE #02092874
Rodeo Realty
Source: CRMLS,MLS#: SR23124384 Originating MLS: California Regional MLS
Originating MLS: California Regional MLS
Facts & features
Interior
Bedrooms & bathrooms
- Bedrooms: 3
- Bathrooms: 3
- Full bathrooms: 3
- Main level bathrooms: 3
- Main level bedrooms: 3
Heating
- Central
Cooling
- Central Air
Appliances
- Included: Dishwasher, Free-Standing Range, Gas Oven, Gas Range, Range Hood
- Laundry: Laundry Room
Features
- Beamed Ceilings, Wet Bar, Breakfast Bar, Built-in Features, Recessed Lighting, Storage, Multiple Primary Suites
- Flooring: Wood
- Doors: Sliding Doors
- Has fireplace: Yes
- Fireplace features: Living Room
- Common walls with other units/homes: No Common Walls
Interior area
- Total interior livable area: 2,407 sqft
Property
Parking
- Total spaces: 3
- Parking features: Door-Multi, Garage
- Attached garage spaces: 3
Features
- Levels: One
- Stories: 1
- Entry location: 1
- Patio & porch: Covered, Open, Patio
- Pool features: None
- Has view: Yes
- View description: None
Lot
- Size: 8,470 sqft
- Features: 0-1 Unit/Acre, Back Yard, Front Yard, Lawn
Details
- Parcel number: 2722036028
- Zoning: LARS
- Special conditions: Standard
Construction
Type & style
- Home type: SingleFamily
- Property subtype: Single Family Residence
Condition
- Updated/Remodeled
- New construction: No
- Year built: 1981
Utilities & green energy
- Sewer: Public Sewer
- Water: Public
Community & neighborhood
Community
- Community features: Suburban, Sidewalks
Location
- Region: Chatsworth
Other
Other facts
- Listing terms: Cash,Cash to New Loan,Conventional
Price history
| Date | Event | Price |
|---|---|---|
| 12/12/2023 | Sold | $1,225,000$509/sqft |
Source: | ||
| 11/29/2023 | Pending sale | $1,225,000$509/sqft |
Source: JohnHart Real Estate #SR23124384 | ||
| 11/28/2023 | Contingent | $1,225,000$509/sqft |
Source: | ||
| 10/31/2023 | Price change | $1,225,000-1.9%$509/sqft |
Source: | ||
| 10/11/2023 | Listed for sale | $1,249,000$519/sqft |
Source: | ||
Public tax history
| Year | Property taxes | Tax assessment |
|---|---|---|
| 2025 | $15,340 +1.2% | $1,249,500 +2% |
| 2024 | $15,163 +292.3% | $1,225,000 +332.3% |
| 2023 | $3,865 +98.3% | $283,337 +2% |
Find assessor info on the county website
Neighborhood: Chatsworth
Nearby schools
GreatSchools rating
- 6/10Chatsworth Park Elementary SchoolGrades: K-5Distance: 0.5 mi
- 6/10Ernest Lawrence Middle SchoolGrades: 6-8Distance: 0.8 mi
- 6/10Chatsworth Charter High SchoolGrades: 9-12Distance: 1.1 mi
Get a cash offer in 3 minutes
Find out how much your home could sell for in as little as 3 minutes with a no-obligation cash offer.
Estimated market value
$1,195,200
Get a cash offer in 3 minutes
Find out how much your home could sell for in as little as 3 minutes with a no-obligation cash offer.
Estimated market value
$1,195,200

