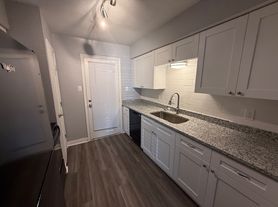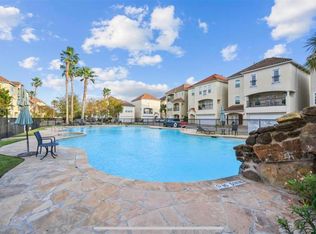Beautiful 4 bed, 2.5 bath traditional home with great street appeal in Walnut Bend. Family room features cherry hardwood floors, Gas log fireplace, vaulted ceiling and is flooded with natural light from 3 large windows overlooking well-manicured and lush backyard. Kitchen features granite counters & electric cooktop. Breakfast room boasts built-in cabinets and French doors to backyard patio. Crown molding in main rooms. Tile floors through kitchen, utility, bathrooms, and Gameroom, Carpet in living room, dining room and bedrooms. Large Gameroom is very versatile space that is sure to please. COMPLETE APPLICATIONS WITH CURRENT & PRIOR LANDLORD CONTACT INFO, EMPLOYER CONTACT INFO, 3 MONTHS PAYSTUBS, TDL, SS#. TENANTS TO HAVE GOOD CREDIT/BACKGROUND CHECKS. INCOME TO BE 3 X THE RENT.
Copyright notice - Data provided by HAR.com 2022 - All information provided should be independently verified.
House for rent
$3,800/mo
10603 Lynbrook Dr, Houston, TX 77042
4beds
2,580sqft
Price may not include required fees and charges.
Singlefamily
Available now
-- Pets
Electric
-- Laundry
2 Attached garage spaces parking
Natural gas, fireplace
What's special
Gas log fireplaceCherry hardwood floorsFlooded with natural lightTile floorsVersatile spaceGranite countersGreat street appeal
- 9 days |
- -- |
- -- |
Travel times
Zillow can help you save for your dream home
With a 6% savings match, a first-time homebuyer savings account is designed to help you reach your down payment goals faster.
Offer exclusive to Foyer+; Terms apply. Details on landing page.
Facts & features
Interior
Bedrooms & bathrooms
- Bedrooms: 4
- Bathrooms: 3
- Full bathrooms: 2
- 1/2 bathrooms: 1
Rooms
- Room types: Breakfast Nook, Family Room
Heating
- Natural Gas, Fireplace
Cooling
- Electric
Appliances
- Included: Dishwasher, Disposal, Microwave, Stove
Features
- All Bedrooms Down, Walk-In Closet(s)
- Flooring: Carpet, Tile, Wood
- Has fireplace: Yes
Interior area
- Total interior livable area: 2,580 sqft
Property
Parking
- Total spaces: 2
- Parking features: Attached, Covered
- Has attached garage: Yes
- Details: Contact manager
Features
- Stories: 1
- Exterior features: 0 Up To 1/4 Acre, All Bedrooms Down, Architecture Style: Traditional, Attached/Detached Garage, Back Yard, Flooring: Wood, Formal Dining, Formal Living, Garage Door Opener, Gas Log, Heating: Gas, Insulated/Low-E windows, Lot Features: Back Yard, Subdivided, 0 Up To 1/4 Acre, Patio/Deck, Picnic Area, Playground, Pool, Subdivided, Tennis Court(s), Utility Room, Walk-In Closet(s)
Details
- Parcel number: 0971850000017
Construction
Type & style
- Home type: SingleFamily
- Property subtype: SingleFamily
Condition
- Year built: 1968
Community & HOA
Community
- Features: Playground, Tennis Court(s)
HOA
- Amenities included: Tennis Court(s)
Location
- Region: Houston
Financial & listing details
- Lease term: 12 Months
Price history
| Date | Event | Price |
|---|---|---|
| 10/8/2025 | Listed for rent | $3,800$1/sqft |
Source: | ||
| 10/7/2025 | Listing removed | $549,000$213/sqft |
Source: | ||
| 9/8/2025 | Pending sale | $549,000$213/sqft |
Source: | ||
| 9/4/2025 | Listed for sale | $549,000$213/sqft |
Source: | ||

