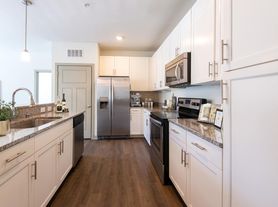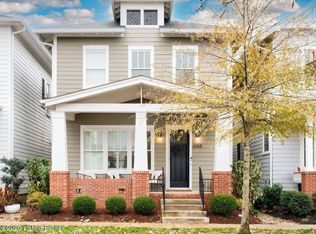Immediately available, This inviting residence is located onMeeting Street in desired Norton Commons where you enjoy all the amenities of this great community! This exquisite residence has 3 bedrooms, 2.5 baths, over 2,000
sqft and an attached 2 car garage. The great room has soaring 11'+ ceilings that cascade an abundance of natural light from the expansive windows and a gas fireplace. The great room is open to the gourmet kitchen featuring stainless steel appliances, granite countertops, spacious island with built-in dining area and beautiful solid wood painted cabinets completed with a tiled back splash. The primary bedroom has 2 walk-in closets and an en-suite bath with double vanity, private water closet and a grand walk-in shower with frameless glass. The guest bedrooms share a jack-n-jill bath with a double vanity with granite countertops and tub with tile surround. The living space is completed with wood style laminate flooring throughout living spaces, guest half bath, and a laundry room with a laundry sink. The 2-car garage is attached. This unit provides one level living on the 2nd floor or the building. Owner prefers a longer lease and will consider a minimum of a 1-year lease. No Pets may. There is a grassy half lot adjoining this unit. The lease rate for this savvy residence is $3,000/monthly with a $3,000 deposit.
House for rent
$2,900/mo
10604 Meeting St #201-B, Prospect, KY 40059
3beds
2,010sqft
Price may not include required fees and charges.
Singlefamily
Available now
No pets
Central air
In unit laundry
2 Attached garage spaces parking
Forced air
What's special
Gas fireplaceWood style laminate flooringStainless steel appliancesGourmet kitchenTiled back splashAbundance of natural lightGranite countertops
- 65 days |
- -- |
- -- |
Travel times
Looking to buy when your lease ends?
Consider a first-time homebuyer savings account designed to grow your down payment with up to a 6% match & 3.83% APY.
Facts & features
Interior
Bedrooms & bathrooms
- Bedrooms: 3
- Bathrooms: 3
- Full bathrooms: 2
- 1/2 bathrooms: 1
Heating
- Forced Air
Cooling
- Central Air
Appliances
- Laundry: In Unit
Features
- Storage
Interior area
- Total interior livable area: 2,010 sqft
Property
Parking
- Total spaces: 2
- Parking features: Attached, Off Street, On Street, Covered
- Has attached garage: Yes
- Details: Contact manager
Features
- Stories: 2
- Exterior features: Attached, Curb & Gutter, Entry Rear, Heating system: Forced Air, In Unit, Level, Lot Features: Sidewalk, Level, Curb & Gutter, Off Street, On Street, Playground, Pool, Roof Type: Flat, Roof Type: Pitched, Roof Type: Rolled/Hot Mop, Sidewalk, Storage
Construction
Type & style
- Home type: SingleFamily
- Property subtype: SingleFamily
Condition
- Year built: 2014
Community & HOA
Community
- Features: Playground, Pool
HOA
- Amenities included: Pool
Location
- Region: Prospect
Financial & listing details
- Lease term: Contact For Details
Price history
| Date | Event | Price |
|---|---|---|
| 10/2/2025 | Price change | $2,900-3.3%$1/sqft |
Source: GLARMLS #1694552 | ||
| 8/6/2025 | Listed for rent | $3,000+7.1%$1/sqft |
Source: GLARMLS #1694552 | ||
| 5/3/2023 | Listing removed | -- |
Source: GLARMLS #1631268 | ||
| 4/1/2023 | Price change | $2,800-5.1%$1/sqft |
Source: GLARMLS #1631268 | ||
| 2/24/2023 | Listed for rent | $2,950$1/sqft |
Source: GLARMLS #1631268 | ||

