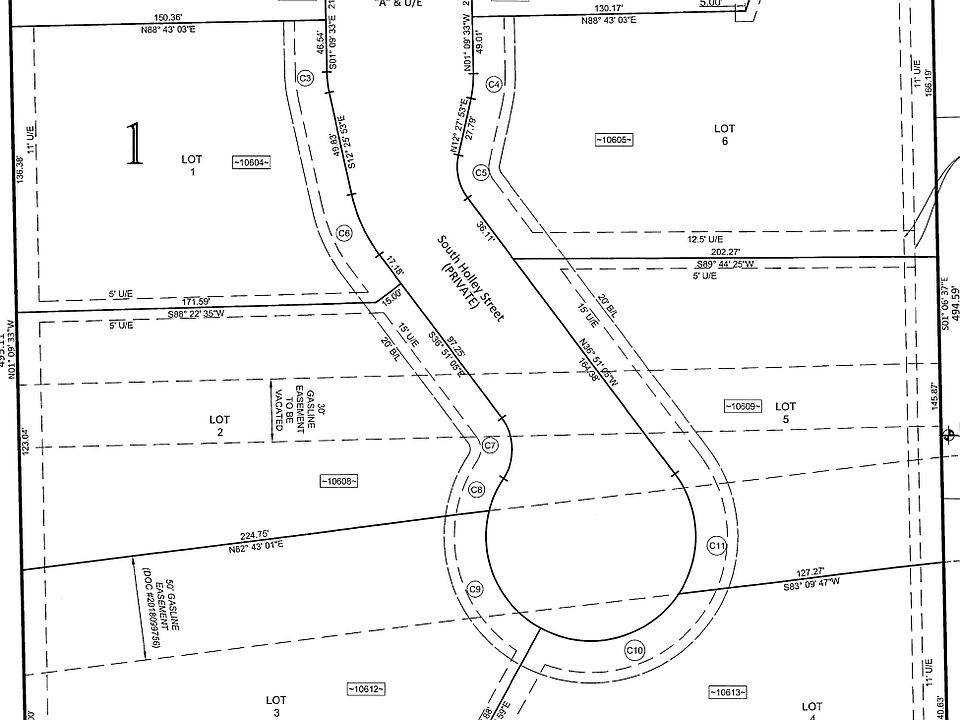"This is more than a home - it's a showpiece of design and innovation for 2025"
Step inside this breathtaking 5,170 sq. ft. (AP) masterpiece, specially selected for the 2025 Parade of Homes. Every inch of this brand-new residence showcases forward-thinking design, cutting-edge color palettes, and designer finishes that set the tone for the future of luxury living.
With two full suites on the main level and two additional suites upstairs, the home was designed to blend comfort with sophistication for families of all sizes. The Four Seasons room offers year-round enjoyment, while the upstairs game room provides endless entertainment—complete with a hidden playroom that kids will absolutely love.
From the open-concept layout to the custom details, this home is truly out of control in the best way possible. Every finish, fixture, and feature has been hand-selected to deliver a statement of modern elegance and livability.
Located in the prestigious Stone Bluff at Holley Reserve, residents enjoy nearby access to Jenks America’s vibrant shops, dining, and amenities—all while being tucked into one of Jenks’ newest and most desirable gated neighborhoods.
New construction
$1,790,000
10604 S Holley St, Jenks, OK 74037
4beds
5,170sqft
Single Family Residence
Built in 2025
0.5 Acres Lot
$-- Zestimate®
$346/sqft
$100/mo HOA
What's special
Modern eleganceDesigner finishesCutting-edge color palettesForward-thinking designOpen-concept layoutCustom detailsHidden playroom
- 90 days |
- 1,020 |
- 62 |
Zillow last checked: 8 hours ago
Listing updated: November 25, 2025 at 07:45am
Listed by:
Chris Noel 918-740-2103,
McGraw, REALTORS
Source: MLS Technology, Inc.,MLS#: 2537721 Originating MLS: MLS Technology
Originating MLS: MLS Technology
Travel times
Schedule tour
Open house
Facts & features
Interior
Bedrooms & bathrooms
- Bedrooms: 4
- Bathrooms: 6
- Full bathrooms: 4
- 1/2 bathrooms: 2
Primary bedroom
- Description: Master Bedroom,Private Bath,Separate Closets,Walk-in Closet
- Level: First
Bedroom
- Description: Bedroom,Private Bath,Walk-in Closet
- Level: First
Bedroom
- Description: Bedroom,Private Bath,Walk-in Closet
- Level: Second
Bedroom
- Description: Bedroom,Private Bath,Walk-in Closet
- Level: Second
Primary bathroom
- Description: Master Bath,Bathtub,Double Sink,Full Bath,Separate Shower
- Level: First
Bathroom
- Description: Hall Bath,Half Bath
- Level: First
Dining room
- Description: Dining Room,Combo w/ Living
- Level: First
Game room
- Description: Game/Rec Room,Fireplace,Home Theater
- Level: First
Kitchen
- Description: Kitchen,Island,Pantry
- Level: First
Living room
- Description: Living Room,Fireplace,Great Room
- Level: First
Office
- Description: Office,Outside Entry
- Level: First
Utility room
- Description: Utility Room,Inside,Separate,Sink
- Level: First
Heating
- Central, Gas, Multiple Heating Units, Zoned
Cooling
- Central Air, 2 Units, Zoned
Appliances
- Included: Built-In Range, Built-In Oven, Double Oven, Dishwasher, Freezer, Disposal, Microwave, Oven, Range, Refrigerator, Tankless Water Heater, Plumbed For Ice Maker
- Laundry: Washer Hookup, Electric Dryer Hookup, Gas Dryer Hookup
Features
- Attic, Wet Bar, Dry Bar, Granite Counters, High Ceilings, High Speed Internet, Other, Quartz Counters, Stone Counters, Cable TV, Vaulted Ceiling(s), Wired for Data, Ceiling Fan(s), Electric Oven Connection, Gas Range Connection, Programmable Thermostat
- Flooring: Carpet, Tile, Wood
- Doors: Insulated Doors
- Windows: Vinyl, Insulated Windows
- Basement: None
- Number of fireplaces: 3
- Fireplace features: Gas Starter, Outside
Interior area
- Total structure area: 5,170
- Total interior livable area: 5,170 sqft
Property
Parking
- Total spaces: 3
- Parking features: Garage Faces Side
- Garage spaces: 3
Features
- Levels: Two
- Stories: 2
- Patio & porch: Covered, Patio, Porch
- Exterior features: Concrete Driveway, Fire Pit, Sprinkler/Irrigation, Landscaping, Lighting, Rain Gutters, Satellite Dish
- Pool features: None
- Fencing: Partial
Lot
- Size: 0.5 Acres
- Features: Mature Trees, Other
Details
- Additional structures: None
- Parcel number: 60951822556600
Construction
Type & style
- Home type: SingleFamily
- Architectural style: Contemporary
- Property subtype: Single Family Residence
Materials
- Brick, Stucco, Wood Siding, Wood Frame
- Foundation: Slab
- Roof: Asphalt,Fiberglass
Condition
- New construction: Yes
- Year built: 2025
Details
- Builder name: True North Homes
Utilities & green energy
- Sewer: Public Sewer
- Water: Public
- Utilities for property: Cable Available, Electricity Available, Natural Gas Available, Phone Available, Water Available
Green energy
- Energy efficient items: Doors, Insulation, Windows
Community & HOA
Community
- Features: Gutter(s), Sidewalks
- Security: No Safety Shelter, Security System Owned, Smoke Detector(s)
- Subdivision: Stone Bluff on Holley Street
HOA
- Has HOA: Yes
- Amenities included: Gated
- HOA fee: $1,200 annually
Location
- Region: Jenks
Financial & listing details
- Price per square foot: $346/sqft
- Annual tax amount: $1,763
- Date on market: 8/31/2025
- Cumulative days on market: 90 days
- Listing terms: Conventional
About the community
View community details
6122 S Memorial Dr., Tulsa, OK 74133
Source: True North Homes