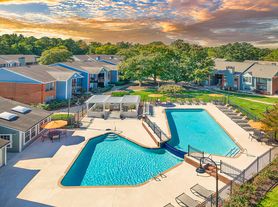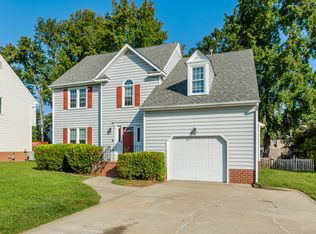Location location location and great Henrico Schools. This home is close to Innsbrook and has easy access to I-295 , I-64, and I-95. The first floor has great room with fireplace, formal dining room, and eat-in kitchen and half-bathroom. The second floor has 3 nice bedrooms, and 2 full baths. There is an outdoor deck off the breakfast room overlooking the private rear fenced yard. Please contact for your private viewing.
One year lease required
Renter is responsible for electricity, water, gas, moving the grass, removing leaves, cleaning snow. Renter is also responsible for keeping the property clean and sanitary. Two months notice required before lease ends. Monthly rent is due on or before 5th of every month. Late fee of $50 will be charged if rent is received after 5th. In the event that a return check (non-sufficient funds check) is received, a bank charge fee and a late fee shall be due as additional lease payment.
House for rent
Accepts Zillow applications
$2,550/mo
10604 Timber Pass, Glen Allen, VA 23060
3beds
1,694sqft
Price may not include required fees and charges.
Single family residence
Available now
Cats, small dogs OK
Central air
In unit laundry
Off street parking
Heat pump
What's special
Private rear fenced yardEat-in kitchenGreat room with fireplaceFormal dining roomOutdoor deck
- 2 days
- on Zillow |
- -- |
- -- |
Travel times
Facts & features
Interior
Bedrooms & bathrooms
- Bedrooms: 3
- Bathrooms: 3
- Full bathrooms: 2
- 1/2 bathrooms: 1
Heating
- Heat Pump
Cooling
- Central Air
Appliances
- Included: Dishwasher, Dryer, Microwave, Oven, Refrigerator, Washer
- Laundry: In Unit
Features
- Flooring: Carpet, Hardwood
Interior area
- Total interior livable area: 1,694 sqft
Property
Parking
- Parking features: Off Street
- Details: Contact manager
Features
- Exterior features: Bicycle storage, Drive-way Parking, Electricity not included in rent, Gas not included in rent, Water not included in rent
Details
- Parcel number: 7547652749
Construction
Type & style
- Home type: SingleFamily
- Property subtype: Single Family Residence
Community & HOA
Location
- Region: Glen Allen
Financial & listing details
- Lease term: 1 Year
Price history
| Date | Event | Price |
|---|---|---|
| 10/2/2025 | Listed for rent | $2,550+16.2%$2/sqft |
Source: Zillow Rentals | ||
| 9/30/2025 | Sold | $418,000-1.6%$247/sqft |
Source: | ||
| 8/18/2025 | Pending sale | $424,950$251/sqft |
Source: | ||
| 8/18/2025 | Price change | $424,950+1.2%$251/sqft |
Source: | ||
| 8/15/2025 | Listed for sale | $419,950$248/sqft |
Source: | ||

