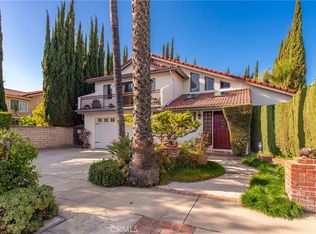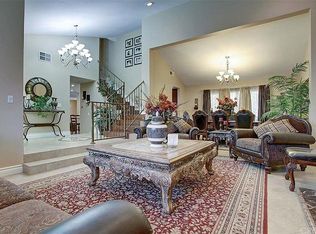Here's the opportunity you may have been waiting for this charming home situated on a corner lot and premiere Chatsworth's location. This home is move-in ready, offers open floor plan with 5 bedrooms and 3 bathrooms (one bedroom and one bath downstairs); Living Area is 2,590 Sq. Ft. and 7,502 Sq. Ft. Lot Size. Double door entrance with cathedral ceiling. A Spacious living room has cozy fireplace and big window overlooking front yard. A formal dining room. Light and bright kitchen with granite counter tops, stainless steel appliances and a bay window overlooking private backyard. A huge family room has built-in wet bar for entertaining guests, a sliding door from family room steps out to back yard with open patio area for relaxing or summertime BBQ's and year round enjoyment. Master bedroom has its own bath and huge walk in closet. Master bath has dual vanities and Jacuzzi bathtub. Upstairs's hallway bathroom also has dual sink vanities. House has fresh interior paint, new laminate flooring in all bedrooms, living room and dining room. Tile flooring in family room, kitchen and bathrooms. Other bedrooms most have mirror wardrobe. Two car garage attached, built in storage white cabinet and laundry hook up area in garage. Near by Schools, many Restaurants, Shopping Centers and Easy Quick Access to 118 Fwy. You won't want to miss this wonderful opportunity!
This property is off market, which means it's not currently listed for sale or rent on Zillow. This may be different from what's available on other websites or public sources.

