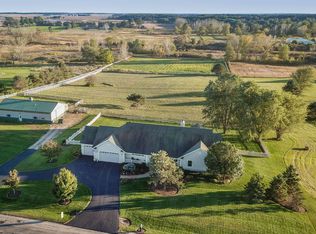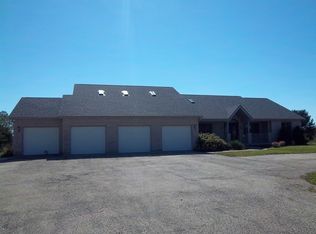Stunning cust. hm on 6.16 ac. w/awesome views! Full unf.walkout bmt w/fplc &bth rough in plus huge 29X11 area w/dormers over garage for future growth.Incredible gourmet kitchen w/island and huge walk-in pantry plus SS appl.TV & stereo components to remain (speakers in MBR,sun rm, office, hall, kitchen & outside) Sun room w/bar, butler pantry w/wet bar, vaulted ceilings, hardwood floors, luxury mstr. bath. This home has it all!! Room for pool, pole barn, horses, etc. Only 10 min. to LakeGeneva!!
This property is off market, which means it's not currently listed for sale or rent on Zillow. This may be different from what's available on other websites or public sources.

