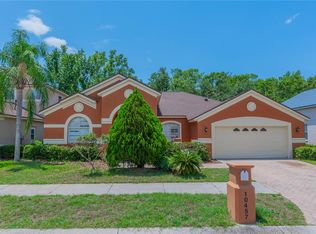Step into luxury with this stunning Mediterranean-inspired custom home, designed for both comfort and style. From the moment you arrive, the arched details, stone accents, and manicured landscaping set the tone for resort-style living. Inside, soaring ceilings, elegant wood-look tile floors, accent columns, and a marble-trimmed fireplace create an inviting atmosphere, while the Control 4 smart system allows you to manage lighting, pool settings, security, and more right from your phone. The spacious floor plan offers formal and casual living areas, including a formal dining room, office, wet bar, and a cozy living room with fireplace. The owner's suite is a true retreat with dual walk-in closets, spa-style bathroom with heated floors, soaking tub, and oversized shower built for two. Each additional bedroom comes with its own ensuite bath, offering privacy and comfort for family and guests. A custom theater room provides the perfect space for movie nights or game days. Outdoor living shines here slide open the glass doors to a fully screened patio with a travertine deck, outdoor kitchen, dining space, fireplace, and a resort-style saltwater pool with spa and fire features. Whether lounging in the sun or entertaining under the covered lanai, this home is built for year-round enjoyment. Located in the exclusive gated community of Stonelake Ranch, residents enjoy access to a lakeside lodge, fitness center, boat ramp, equestrian trails, sports courts, and breathtaking views of Lake Thonotosassa. Just 20 minutes from both Tampa and Lakeland, this estate blends luxury, convenience, and privacy in one perfect package.
House for rent
$8,750/mo
10605 Midview Ter, Thonotosassa, FL 33592
4beds
4,288sqft
Price may not include required fees and charges.
Singlefamily
Available now
Cats, dogs OK
Central air
In unit laundry
6 Attached garage spaces parking
Electric, central, fireplace
What's special
Marble-trimmed fireplaceOutdoor kitchenResort-style saltwater poolCustom theater roomSpa-style bathroomSoaring ceilingsWet bar
- 26 days |
- -- |
- -- |
Travel times
Looking to buy when your lease ends?
Consider a first-time homebuyer savings account designed to grow your down payment with up to a 6% match & a competitive APY.
Facts & features
Interior
Bedrooms & bathrooms
- Bedrooms: 4
- Bathrooms: 6
- Full bathrooms: 5
- 1/2 bathrooms: 1
Rooms
- Room types: Dining Room
Heating
- Electric, Central, Fireplace
Cooling
- Central Air
Appliances
- Included: Dishwasher, Microwave, Oven, Range, Refrigerator
- Laundry: In Unit, Inside, Laundry Room
Features
- Coffered Ceiling(s), Crown Molding, Individual Climate Control, Solid Surface Counters, Solid Wood Cabinets, Stone Counters, Thermostat, Tray Ceiling(s), Walk-In Closet(s), Wet Bar
- Flooring: Tile
- Has fireplace: Yes
Interior area
- Total interior livable area: 4,288 sqft
Property
Parking
- Total spaces: 6
- Parking features: Attached, Driveway, Covered
- Has attached garage: Yes
- Details: Contact manager
Features
- Stories: 1
- Exterior features: Barbecue, Clubhouse, Coffered Ceiling(s), Community Boat Ramp, Condominium Associates / Matt Mccartney, Covered, Crown Molding, Cul-De-Sac, Den/Library/Office, Driveway, Electric Water Heater, Fishing, Fitness Center, Formal Living Room Separate, French Doors, Garage Door Opener, Garage Faces Side, Gated Community - Guard, Golf Carts OK, Grounds Care included in rent, Gunite, Heated, Heating system: Central, Heating: Electric, Horses Allowed, In County, In Ground, Inside, Inside Utility, Irrigation System, Landscaped, Laundry Room, Living Room, Lot Features: Cul-De-Sac, In County, Landscaped, Oversized Lot, Media Room, Outdoor Grill, Outdoor Kitchen, Oversized, Oversized Lot, Patio, Playground, Pool Maintenance included in rent, Rain Gutters, Salt Water, Screened, Sliding Doors, Solar Screens, Solid Surface Counters, Solid Wood Cabinets, Stone, Stone Counters, Storm Window(s), Tennis Court(s), Thermostat, Tray Ceiling(s), View Type: Pool, Walk-In Closet(s), Water Access, Waterfront, Wet Bar, Window Treatments
- Has private pool: Yes
- Has spa: Yes
- Spa features: Hottub Spa
- Has water view: Yes
- Water view: Waterfront
Details
- Parcel number: 20281275S000000001260U
Construction
Type & style
- Home type: SingleFamily
- Property subtype: SingleFamily
Condition
- Year built: 2019
Community & HOA
Community
- Features: Clubhouse, Fitness Center, Playground, Tennis Court(s)
- Security: Gated Community
HOA
- Amenities included: Fitness Center, Pool, Tennis Court(s)
Location
- Region: Thonotosassa
Financial & listing details
- Lease term: 12 Months
Price history
| Date | Event | Price |
|---|---|---|
| 10/9/2025 | Listed for rent | $8,750$2/sqft |
Source: Stellar MLS #TB8433971 | ||
| 2/17/2023 | Sold | $1,600,000+6.7%$373/sqft |
Source: | ||
| 2/1/2023 | Pending sale | $1,500,000$350/sqft |
Source: | ||
| 1/27/2023 | Listed for sale | $1,500,000+471.6%$350/sqft |
Source: | ||
| 11/21/2017 | Sold | $262,400-1.4%$61/sqft |
Source: Public Record | ||

