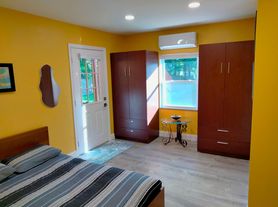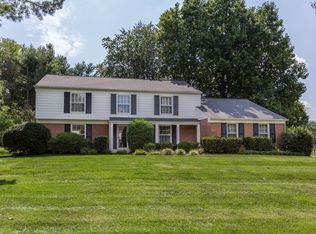Welcome to 10605! Less than 1 mile away from the all the amenities of Potomac Village, this home offers an unbeatable location with a POOL and HOT TUB. Built in a colonial style, 10605 features a two-story foyer, gourmet kitchen, and 5 full size bedrooms among its many extras. A flat, fully fenced 2+ acre lot surrounds the property, providing a private and peaceful oasis, complemented by an oversized pool. The main floor features a formal Living Room and Dining Room, and a cozy family room right off the kitchen. The main level office has two built in desks so that working from home is never an issue. The upper level features 5 full size bedrooms and renovated bathrooms. The lower level recreation room provides more space for entertaining and features a renovated exercise room, as well as a cedar closet for winter storage! 10605 is a gem which must be seen in person! Highly-rated school cluster and convenient commuter routes are highly-coveted.
House for rent
$8,900/mo
10605 River Oaks Ln, Potomac, MD 20854
5beds
6,668sqft
Price may not include required fees and charges.
Singlefamily
Available Sat Nov 1 2025
Small dogs OK
Central air, electric
In unit laundry
2 Attached garage spaces parking
Electric, heat pump, fireplace
What's special
Renovated exercise roomRenovated bathroomsTwo-story foyerCedar closetMain level officePrivate and peaceful oasisDining room
- 1 day |
- -- |
- -- |
Travel times
Looking to buy when your lease ends?
Consider a first-time homebuyer savings account designed to grow your down payment with up to a 6% match & 3.83% APY.
Facts & features
Interior
Bedrooms & bathrooms
- Bedrooms: 5
- Bathrooms: 6
- Full bathrooms: 4
- 1/2 bathrooms: 2
Rooms
- Room types: Dining Room, Family Room, Library, Mud Room
Heating
- Electric, Heat Pump, Fireplace
Cooling
- Central Air, Electric
Appliances
- Included: Dishwasher, Disposal, Microwave, Oven, Range, Refrigerator, Trash Compactor
- Laundry: In Unit, Laundry Room
Features
- 2 Story Ceilings, 9'+ Ceilings, Beamed Ceilings, Built-in Features, Dining Area, Exhaust Fan, Floor Plan - Traditional, Kitchen - Country, Kitchen Island, Open Floorplan, Primary Bath(s), Wet/Dry Bar
- Has basement: Yes
- Has fireplace: Yes
Interior area
- Total interior livable area: 6,668 sqft
Property
Parking
- Total spaces: 2
- Parking features: Attached, Covered
- Has attached garage: Yes
- Details: Contact manager
Features
- Exterior features: Contact manager
- Has private pool: Yes
Details
- Parcel number: 1001728071
Construction
Type & style
- Home type: SingleFamily
- Architectural style: Colonial
- Property subtype: SingleFamily
Condition
- Year built: 1977
Community & HOA
HOA
- Amenities included: Pool
Location
- Region: Potomac
Financial & listing details
- Lease term: Contact For Details
Price history
| Date | Event | Price |
|---|---|---|
| 10/10/2025 | Listed for rent | $8,900+11.3%$1/sqft |
Source: Bright MLS #MDMC2203664 | ||
| 9/4/2025 | Listing removed | $8,000$1/sqft |
Source: Bright MLS #MDMC2176332 | ||
| 8/4/2025 | Listed for rent | $8,000+1.3%$1/sqft |
Source: Bright MLS #MDMC2193940 | ||
| 5/24/2025 | Listing removed | $7,900$1/sqft |
Source: Bright MLS #MDMC2176332 | ||
| 4/21/2025 | Listed for rent | $7,900-7.1%$1/sqft |
Source: Bright MLS #MDMC2176332 | ||

