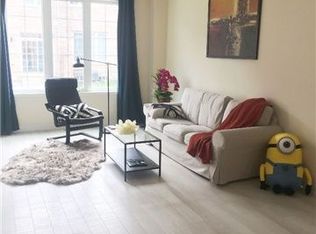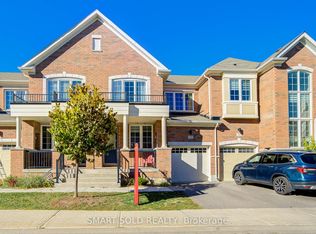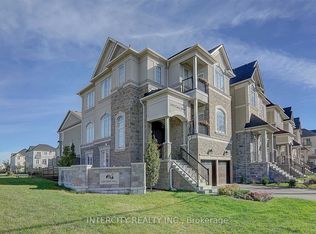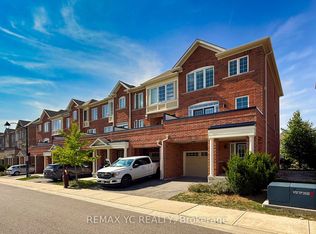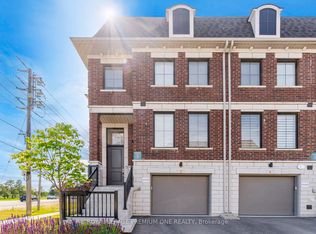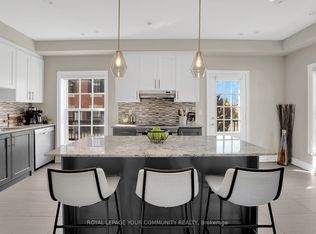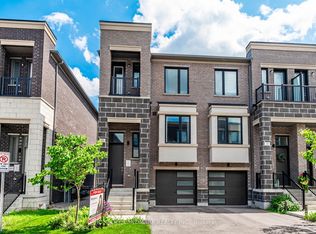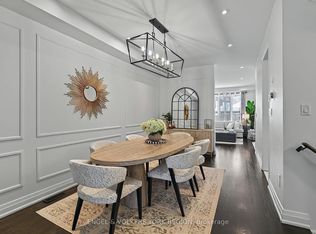Luxurious Townhouse 4 Bedrooms W/4 Bathrooms at Upper Thornhill; In-Law Suite With Washroom& Closet on Ground Floor; Modern Functional Kitchen With S/S Appliances, Granite Countertops & Custom Backsplash, Spacious Eat-in Breakfast Area, and A Large Central Island; Hardwood Floor throughout the Whole House, Stained Oak Stairs With Contemporary Iron Pickets; Custom Designed Feature Wall in Living/Dining Room With Walk-Out To Large Deck; 9' Smooth Ceiling Throughout Main Floor; New Air Conditioning(2025); All New Cabinets With Quartz Countertop in All Washrooms; New Custom Mirrors and Lighting Fixtures in all Washrooms; New Pot Lights at Hallway, Kitchen and Living Room; No Carpet in the house; Direct Access to Garage; New painting and Move-In Condition! Visitor Parking across the Laneway at Rear Entry; Herbert H Carnegie PS & Alexander Mackenzie SS with IB program, Close to Rutherford Marketplace, RHill GO, Mackenzie Health, Mill Pond Park, Elgin West CC, and much more.
For sale
C$999,000
10606 Bathurst St, Vaughan, ON L6A 4Y4
4beds
4baths
Townhouse
Built in ----
1,274.57 Square Feet Lot
$-- Zestimate®
C$--/sqft
C$-- HOA
What's special
- 98 days |
- 8 |
- 1 |
Zillow last checked: 8 hours ago
Listing updated: September 19, 2025 at 05:44pm
Listed by:
HOMELIFE LANDMARK REALTY INC.
Source: TRREB,MLS®#: N12375474 Originating MLS®#: Toronto Regional Real Estate Board
Originating MLS®#: Toronto Regional Real Estate Board
Facts & features
Interior
Bedrooms & bathrooms
- Bedrooms: 4
- Bathrooms: 4
Primary bedroom
- Level: Second
- Dimensions: 4.42 x 3.48
Bedroom 2
- Level: Second
- Dimensions: 3.96 x 2.59
Bedroom 3
- Level: Second
- Dimensions: 3.73 x 2.54
Bedroom 4
- Level: Ground
- Dimensions: 2.95 x 3.07
Breakfast
- Level: Main
- Dimensions: 3.66 x 5.23
Dining room
- Level: Main
- Dimensions: 6.1 x 4.27
Kitchen
- Level: Main
- Dimensions: 3.66 x 5.23
Living room
- Level: Main
- Dimensions: 6.1 x 4.27
Heating
- Forced Air, Gas
Cooling
- Central Air
Features
- Basement: Unfinished
- Has fireplace: No
Interior area
- Living area range: 1500-2000 null
Video & virtual tour
Property
Parking
- Total spaces: 2
- Parking features: Available, Garage Door Opener
- Has garage: Yes
Features
- Stories: 3
- Patio & porch: Patio
- Pool features: None
- Has view: Yes
- View description: Clear
- Waterfront features: Lake
Lot
- Size: 1,274.57 Square Feet
- Features: Arts Centre, Clear View, Hospital, Library, Park, Place Of Worship
Construction
Type & style
- Home type: Townhouse
- Property subtype: Townhouse
Materials
- Brick
- Roof: None
Utilities & green energy
- Sewer: Sewer
Community & HOA
Location
- Region: Vaughan
Financial & listing details
- Annual tax amount: C$4,205
- Date on market: 9/2/2025
HOMELIFE LANDMARK REALTY INC.
By pressing Contact Agent, you agree that the real estate professional identified above may call/text you about your search, which may involve use of automated means and pre-recorded/artificial voices. You don't need to consent as a condition of buying any property, goods, or services. Message/data rates may apply. You also agree to our Terms of Use. Zillow does not endorse any real estate professionals. We may share information about your recent and future site activity with your agent to help them understand what you're looking for in a home.
Price history
Price history
Price history is unavailable.
Public tax history
Public tax history
Tax history is unavailable.Climate risks
Neighborhood: Carrville
Nearby schools
GreatSchools rating
No schools nearby
We couldn't find any schools near this home.
- Loading
