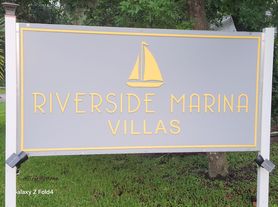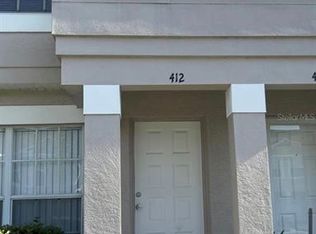Beautiful and Spacious Townhouse for Rent! This spacious 3-bedroom corner-unit townhome is located in a secure, gated community in Riverview, FL. ONE CAR ATTACHED GARAGE! The inviting layout features a large living room, a dedicated dining room, and a well-appointed kitchen on the first floor. Upstairs, you'll find three comfortable bedrooms and a versatile loft, all enhanced by the extra natural light a corner unit provides. Enjoy fantastic community amenities, including a refreshing pool and a convenient dog-walking area! The prime location offers ultimate convenience just minutes from shopping, restaurants, I-75, and US-301. This townhome perfectly blends space, security, and accessibility, making it an ideal property available for immediate occupancy. Application Fee: $75 for each adult (subject to landlord approval). Requirements: Good credit, clean background, proof of income, and no eviction record.
Townhouse for rent
$2,195/mo
10606 Shady Falls Ct, Riverview, FL 33578
3beds
1,838sqft
Price may not include required fees and charges.
Townhouse
Available now
No pets
Central air
In unit laundry
1 Attached garage space parking
Central
What's special
- 55 days |
- -- |
- -- |
Travel times
Looking to buy when your lease ends?
With a 6% savings match, a first-time homebuyer savings account is designed to help you reach your down payment goals faster.
Offer exclusive to Foyer+; Terms apply. Details on landing page.
Facts & features
Interior
Bedrooms & bathrooms
- Bedrooms: 3
- Bathrooms: 3
- Full bathrooms: 2
- 1/2 bathrooms: 1
Heating
- Central
Cooling
- Central Air
Appliances
- Included: Dishwasher, Disposal, Dryer, Microwave, Range, Refrigerator
- Laundry: In Unit, Laundry Room
Features
- Individual Climate Control, Thermostat, Walk-In Closet(s)
Interior area
- Total interior livable area: 1,838 sqft
Video & virtual tour
Property
Parking
- Total spaces: 1
- Parking features: Attached, Covered
- Has attached garage: Yes
- Details: Contact manager
Features
- Stories: 2
- Exterior features: Electric Water Heater, Garbage included in rent, Gated Community - No Guard, Grounds Care included in rent, Heating system: Central, Laundry Room, Pets - No, Pool, River Walk, Sewage included in rent, Sidewalks, Thermostat, Walk-In Closet(s), Water included in rent, Window Treatments
Details
- Parcel number: 20302080P000001000010U
Construction
Type & style
- Home type: Townhouse
- Property subtype: Townhouse
Condition
- Year built: 2005
Utilities & green energy
- Utilities for property: Garbage, Sewage, Water
Building
Management
- Pets allowed: No
Community & HOA
Location
- Region: Riverview
Financial & listing details
- Lease term: Contact For Details
Price history
| Date | Event | Price |
|---|---|---|
| 10/17/2025 | Price change | $2,195-6.6%$1/sqft |
Source: Stellar MLS #TB8422566 | ||
| 8/29/2025 | Listed for rent | $2,350+4.4%$1/sqft |
Source: Stellar MLS #TB8422566 | ||
| 8/28/2025 | Sold | $273,000-5.9%$149/sqft |
Source: | ||
| 8/8/2025 | Pending sale | $290,000$158/sqft |
Source: | ||
| 7/15/2025 | Price change | $290,000-3.3%$158/sqft |
Source: | ||

