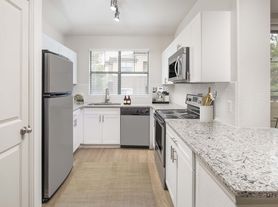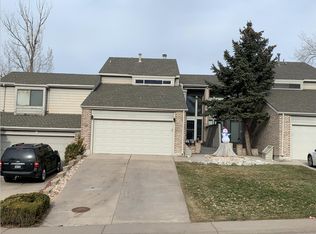Beautiful single family home 3BR + dedicated office space + 1 flex space
Bright property with vaulted ceilings
Backing to the Greenbelt with panoramic mountain views in Highlands Ranch
2,532 finished sf 3 bedrooms, 2+1/4 bath
Open floor plan with a large 2 story great room with floor to ceiling windows. Study/den with french doors on the main floor. Gourmet kitchen with granite counters & stainless steel appliances. Formal dining room & Family room with fireplace. Wood floors on first level. Master suite is large with a five piece bath and walk-in closet with built-ins. Both with sweeping views. Upstairs loft great for an additional office or TV room.
Really clean and well-maintained. Freshly painted + many updates. Lots of storage. No basement.
Central A/C, 2 car attached garage with floor coating.
Mountains & city views. Fenced in back patio. S
hoveling, mowing and planting is cared for.
Enjoy dining on your beautiful patio that backs to open space. Best lot in quiet neighborhood within walking distance to shopping and parks.
School district: Douglas RE-1 Elementary: Copper Mesa Jr High/Middle: Mountain Ridge Sr High: Mountain Vista
Minimum 1 year lease $3,750/month +1 month deposit. Available Oct 1, 2025. Non smoker only. Pet will be considered on a case by case basis.
Renters responsible for gas & electricity.
Pick up for trash and recycling included.
No smoking allowed.
House for rent
Accepts Zillow applications
$3,750/mo
10607 Ashfield St, Highlands Ranch, CO 80126
3beds
2,532sqft
Price may not include required fees and charges.
Single family residence
Available now
Small dogs OK
Central air
In unit laundry
Attached garage parking
-- Heating
What's special
Panoramic mountain viewsMountains and city viewsFamily room with fireplaceFormal dining roomVaulted ceilingsStainless steel appliancesGranite counters
- 35 days |
- -- |
- -- |
Travel times
Facts & features
Interior
Bedrooms & bathrooms
- Bedrooms: 3
- Bathrooms: 3
- Full bathrooms: 2
- 1/2 bathrooms: 1
Cooling
- Central Air
Appliances
- Included: Dishwasher, Dryer, Microwave, Oven, Refrigerator, Washer
- Laundry: In Unit
Features
- Walk In Closet
- Flooring: Hardwood
Interior area
- Total interior livable area: 2,532 sqft
Property
Parking
- Parking features: Attached
- Has attached garage: Yes
- Details: Contact manager
Features
- Exterior features: Access to Rec center included, Garbage included in rent, Walk In Closet, Walking distance to park, coffee, grocery, restaurants
Details
- Parcel number: 222913421084
Construction
Type & style
- Home type: SingleFamily
- Property subtype: Single Family Residence
Utilities & green energy
- Utilities for property: Garbage
Community & HOA
Location
- Region: Highlands Ranch
Financial & listing details
- Lease term: 1 Year
Price history
| Date | Event | Price |
|---|---|---|
| 9/10/2025 | Listed for rent | $3,750$1/sqft |
Source: Zillow Rentals | ||
| 6/19/2025 | Listing removed | $3,750$1/sqft |
Source: Zillow Rentals | ||
| 6/14/2025 | Price change | $3,750-6%$1/sqft |
Source: Zillow Rentals | ||
| 5/5/2025 | Listed for rent | $3,990+15.7%$2/sqft |
Source: Zillow Rentals | ||
| 5/15/2024 | Listing removed | -- |
Source: Zillow Rentals | ||

