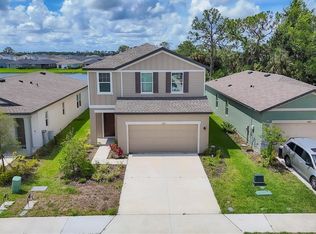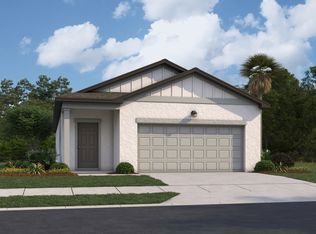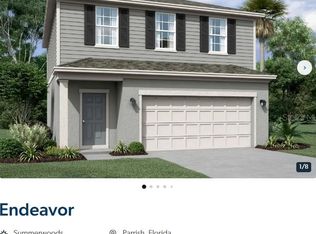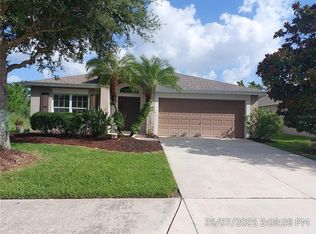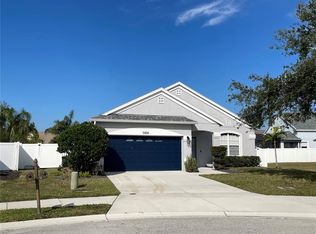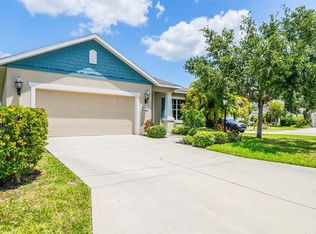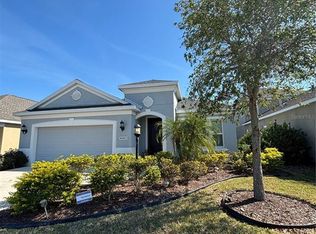This captivating single-story house is ready for you to own! Located at the front of the home, are 2 secondary bedrooms each complete with a sizeable walk-in closet. The open concept kitchen and great room, lead out to the covered patio for an ideal place to host family dinners! The upgraded kitchen includes granite countertops, an island, and a stainless-steel appliance package. Positioned at the rear of the home for added privacy, is the primary bedroom with a connecting bath that includes a linen closet, a walk-in shower. Community offers convenient access to US-301, I-75 and I-275
For sale
Price cut: $5K (10/17)
$390,000
10607 Ladybug Cv, Parrish, FL 34219
3beds
1,365sqft
Est.:
Single Family Residence
Built in 2023
5,175 Square Feet Lot
$386,200 Zestimate®
$286/sqft
$11/mo HOA
What's special
Granite countertopsCovered patioUpgraded kitchenStainless-steel appliance package
- 208 days |
- 62 |
- 1 |
Zillow last checked: 8 hours ago
Listing updated: October 17, 2025 at 07:33am
Listing Provided by:
Jose Rodriguez 813-944-9514,
SIGNATURE REALTY ASSOCIATES 813-689-3115
Source: Stellar MLS,MLS#: TB8386992 Originating MLS: Suncoast Tampa
Originating MLS: Suncoast Tampa

Tour with a local agent
Facts & features
Interior
Bedrooms & bathrooms
- Bedrooms: 3
- Bathrooms: 2
- Full bathrooms: 2
Primary bedroom
- Features: Walk-In Closet(s)
- Level: First
Bedroom 2
- Features: Built-in Closet
- Level: First
Bedroom 3
- Features: Built-in Closet
- Level: First
Primary bathroom
- Features: Shower No Tub, Linen Closet
- Level: First
Bathroom 1
- Features: Tub With Shower, Linen Closet
- Level: First
Kitchen
- Features: No Closet
- Level: First
Laundry
- Features: No Closet
- Level: First
Living room
- Features: No Closet
- Level: First
Heating
- Central, Electric
Cooling
- Central Air
Appliances
- Included: Convection Oven, Dishwasher, Disposal, Dryer, Electric Water Heater, Microwave, Refrigerator, Washer
- Laundry: Washer Hookup
Features
- Thermostat
- Flooring: Carpet, Luxury Vinyl
- Windows: Hurricane Shutters
- Has fireplace: No
Interior area
- Total structure area: 1,522
- Total interior livable area: 1,365 sqft
Video & virtual tour
Property
Parking
- Total spaces: 2
- Parking features: Garage - Attached
- Attached garage spaces: 2
Features
- Levels: One
- Stories: 1
- Exterior features: Lighting
Lot
- Size: 5,175 Square Feet
Details
- Parcel number: 401644509
- Zoning: R1
- Special conditions: None
Construction
Type & style
- Home type: SingleFamily
- Property subtype: Single Family Residence
Materials
- Block, Stucco
- Foundation: Slab
- Roof: Shingle
Condition
- New construction: No
- Year built: 2023
Details
- Warranty included: Yes
Utilities & green energy
- Sewer: Public Sewer
- Water: Public
- Utilities for property: Cable Available, Electricity Connected
Community & HOA
Community
- Subdivision: SUMMERWOODS PH IV-C
HOA
- Has HOA: Yes
- HOA fee: $11 monthly
- HOA name: RIZZETTA
- Pet fee: $0 monthly
Location
- Region: Parrish
Financial & listing details
- Price per square foot: $286/sqft
- Tax assessed value: $258,275
- Annual tax amount: $5,603
- Date on market: 5/16/2025
- Cumulative days on market: 171 days
- Ownership: Fee Simple
- Total actual rent: 0
- Electric utility on property: Yes
- Road surface type: Asphalt
Estimated market value
$386,200
$367,000 - $406,000
$2,350/mo
Price history
Price history
| Date | Event | Price |
|---|---|---|
| 10/17/2025 | Price change | $390,000-1.3%$286/sqft |
Source: | ||
| 9/27/2025 | Price change | $395,000-1.3%$289/sqft |
Source: | ||
| 7/29/2025 | Price change | $400,000-3.6%$293/sqft |
Source: | ||
| 6/18/2025 | Price change | $415,000-1.2%$304/sqft |
Source: | ||
| 5/17/2025 | Listed for sale | $420,000+20.3%$308/sqft |
Source: | ||
Public tax history
Public tax history
| Year | Property taxes | Tax assessment |
|---|---|---|
| 2024 | $5,837 +88.2% | $258,275 +744% |
| 2023 | $3,101 +91% | $30,600 +129.9% |
| 2022 | $1,624 | $13,310 |
Find assessor info on the county website
BuyAbility℠ payment
Est. payment
$2,488/mo
Principal & interest
$1865
Property taxes
$475
Other costs
$148
Climate risks
Neighborhood: 34219
Nearby schools
GreatSchools rating
- 4/10Parrish Community High SchoolGrades: Distance: 1.3 mi
- 4/10Buffalo Creek Middle SchoolGrades: 6-8Distance: 2.4 mi
- 6/10Virgil Mills Elementary SchoolGrades: PK-5Distance: 2.4 mi
- Loading
- Loading
