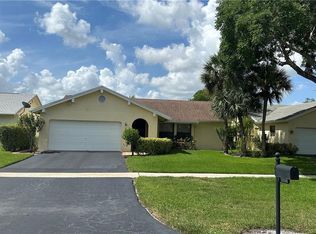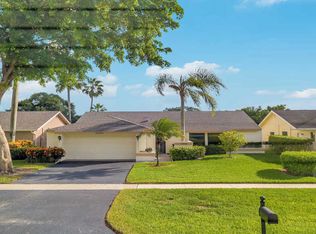Sold for $450,000
$450,000
10608 180th Place S, Boca Raton, FL 33498
3beds
1,857sqft
Single Family Residence
Built in 1984
6,598 Square Feet Lot
$448,000 Zestimate®
$242/sqft
$3,976 Estimated rent
Home value
$448,000
$403,000 - $502,000
$3,976/mo
Zestimate® history
Loading...
Owner options
Explore your selling options
What's special
Located in Boca Chase Waterberry 55+ community , this well-maintained 3-bedroom, 2-bath single-family home offers 1,857 square feet of comfortable living. Head inside to an open layout with vaulted ceilings and updated flooring throughout. Both bathrooms feature beautifully renovated showers, adding a modern touch. The spacious glass-enclosed Florida room is equipped with A/C and overlooks a peaceful water view--perfect for relaxing or entertaining year-round. Enjoy the ease of a thoughtfully designed layout that flows naturally from room to room. The home also includes access to a community clubhouse, providing extra space to gather or unwind. With its blend of indoor comfort and scenic surroundings, this home is a lovely opportunity in a well-established neighborhood. Additional updates include: Exterior house painting, water heater change, A/C units change.
Zillow last checked: 8 hours ago
Listing updated: September 11, 2025 at 01:58am
Listed by:
Manuel R Fasce 561-251-8281,
REDFIN CORPORATION,
Javier Alvarado Martinez 561-932-6921,
REDFIN CORPORATION
Bought with:
Yanislav Shor
Century 21 Stein Posner
Source: BeachesMLS,MLS#: RX-11102340 Originating MLS: Beaches MLS
Originating MLS: Beaches MLS
Facts & features
Interior
Bedrooms & bathrooms
- Bedrooms: 3
- Bathrooms: 2
- Full bathrooms: 2
Primary bedroom
- Level: M
- Area: 192 Square Feet
- Dimensions: 16 x 12
Bedroom 2
- Level: M
- Area: 120 Square Feet
- Dimensions: 12 x 10
Bedroom 3
- Level: M
- Area: 100 Square Feet
- Dimensions: 10 x 10
Dining room
- Level: M
- Area: 144 Square Feet
- Dimensions: 12 x 12
Family room
- Level: M
- Area: 168 Square Feet
- Dimensions: 14 x 12
Florida room
- Level: M
- Area: 160 Square Feet
- Dimensions: 16 x 10
Kitchen
- Level: M
- Area: 156 Square Feet
- Dimensions: 12 x 13
Living room
- Level: M
- Area: 255 Square Feet
- Dimensions: 17 x 15
Heating
- Central
Cooling
- Central Air
Appliances
- Included: Cooktop, Dishwasher, Disposal, Electric Range, Refrigerator, Washer, Electric Water Heater
- Laundry: Laundry Closet, Washer/Dryer Hookup
Features
- Ctdrl/Vault Ceilings, Walk-In Closet(s)
- Flooring: Carpet, Vinyl
- Windows: Shutters, Panel Shutters (Partial)
Interior area
- Total structure area: 2,463
- Total interior livable area: 1,857 sqft
Property
Parking
- Total spaces: 2
- Parking features: Driveway, Garage - Attached, Commercial Vehicles Prohibited
- Attached garage spaces: 2
- Has uncovered spaces: Yes
Features
- Stories: 1
- Patio & porch: Glass Porch
- Exterior features: Auto Sprinkler, Lake/Canal Sprinkler
- Pool features: Community
- Spa features: Community
- Has view: Yes
- View description: Canal
- Has water view: Yes
- Water view: Canal
- Waterfront features: Canal Width 1 - 80, None
- Frontage length: 0
Lot
- Size: 6,598 sqft
- Features: < 1/4 Acre, Sidewalks
Details
- Parcel number: 00414701050090120
- Zoning: RS
Construction
Type & style
- Home type: SingleFamily
- Architectural style: Ranch
- Property subtype: Single Family Residence
Materials
- CBS
- Roof: Comp Shingle
Condition
- Resale
- New construction: No
- Year built: 1984
Utilities & green energy
- Sewer: Public Sewer
- Water: Public
Community & neighborhood
Community
- Community features: Billiards, Clubhouse, Fitness Center, Game Room, Library, Tennis Court(s)
Senior living
- Senior community: Yes
Location
- Region: Boca Raton
- Subdivision: Boca Chase Sec 3
HOA & financial
HOA
- Has HOA: Yes
- HOA fee: $344 monthly
- Services included: Common Areas, Maintenance Grounds, Maintenance Structure, Other
Other fees
- Application fee: $150
Other
Other facts
- Listing terms: Cash,Conventional,FHA,VA Loan
- Road surface type: Paved
Price history
| Date | Event | Price |
|---|---|---|
| 9/10/2025 | Sold | $450,000-2%$242/sqft |
Source: | ||
| 8/6/2025 | Pending sale | $459,000$247/sqft |
Source: | ||
| 7/11/2025 | Price change | $459,000-5.4%$247/sqft |
Source: | ||
| 6/25/2025 | Listed for sale | $485,000+203.3%$261/sqft |
Source: | ||
| 10/15/2001 | Sold | $159,900$86/sqft |
Source: Public Record Report a problem | ||
Public tax history
| Year | Property taxes | Tax assessment |
|---|---|---|
| 2024 | $2,217 -6% | $162,245 +3% |
| 2023 | $2,358 +1.5% | $157,519 +3% |
| 2022 | $2,323 +1.7% | $152,931 +3% |
Find assessor info on the county website
Neighborhood: Boca Chase
Nearby schools
GreatSchools rating
- 10/10Sunrise Park Elementary SchoolGrades: PK-5Distance: 1.6 mi
- 8/10Eagles Landing Middle SchoolGrades: 6-8Distance: 1.7 mi
- 5/10Olympic Heights Community High SchoolGrades: PK,9-12Distance: 3 mi
Get a cash offer in 3 minutes
Find out how much your home could sell for in as little as 3 minutes with a no-obligation cash offer.
Estimated market value
$448,000

