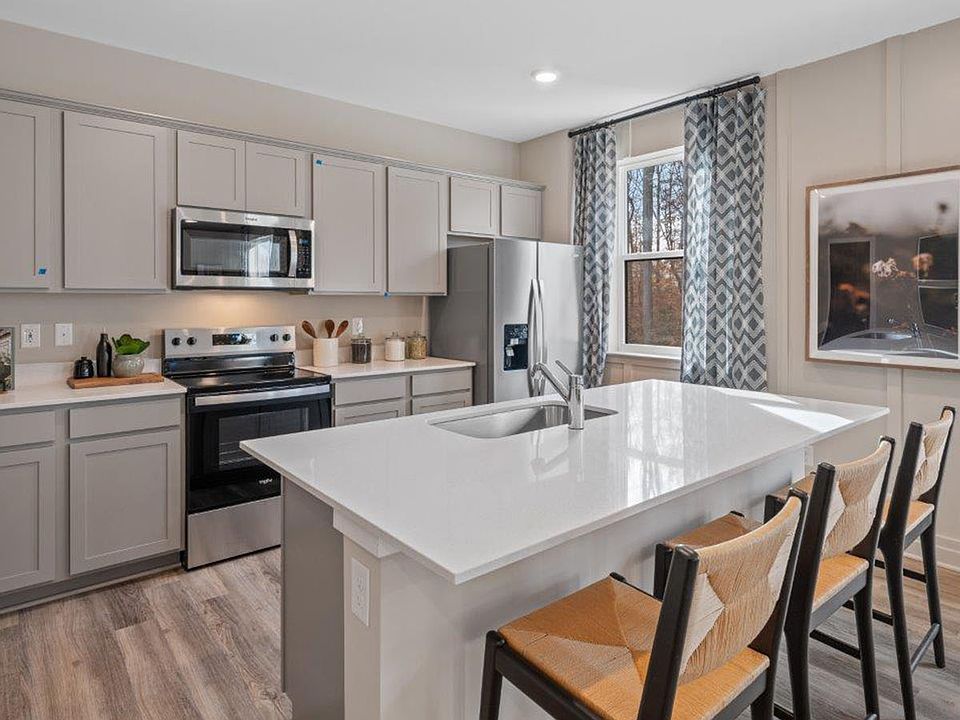*Sept 2025 AVAILABILITY! Welcome to a new home in D.R. Horton’s newest PG County community! Our popular Columbus floorplan is a 1,962 square foot townhome which features 4 bedrooms (including one on lower level), 3.5 baths, and a 2-car rear load garage. The center gourmet kitchen provides separate living and dining spaces, and has all stainless-steel Whirlpool appliances, along with white cabinets and white quartz countertops. An 18x6 deck, recessed lighting and blinds are already included throughout in this stunning new home. Hard service flooring on the lower and main levels of this home provides a level of luxury necessary for today’s modern homeowner. The upper level features 2 secondary bedrooms and a large master bedroom made for relaxation; walk-in closet and ensuite with ample natural light. The black windows, trim and garage boasts a curb appeal that will definitely POP and turn heads from the street view. Simplify your life with D.R. Horton's smart home technology which includes a keyless entry, Skybell (video doorbell), programmable thermostat to adjust your temperature from your smartphone and much more! Lastly, the amenities in this community are OUTSTANDING! It will feature multiple pools, dog parks, playgrounds, parks, an outdoor amphitheater AND a future town center. Quick access to 1-495, Suitland Parkway, and Pennsylvania Ave for makes getting around the Washington DC Area a breeze.
Under contract
$476,990
10608 Meridian Hill Way, Upper Marlboro, MD 20772
4beds
1,962sqft
Townhouse
Built in 2025
2,400 Square Feet Lot
$477,600 Zestimate®
$243/sqft
$130/mo HOA
What's special
Curb appealWalk-in closetRecessed lightingBlack windowsWhite quartz countertopsWhite cabinetsGourmet kitchen
Call: (240) 684-8364
- 64 days |
- 12 |
- 2 |
Zillow last checked: 7 hours ago
Listing updated: October 01, 2025 at 04:30am
Listed by:
Justin K Wood 301-701-3700,
D.R. Horton Realty of Virginia, LLC
Source: Bright MLS,MLS#: MDPG2161752
Travel times
Schedule tour
Select your preferred tour type — either in-person or real-time video tour — then discuss available options with the builder representative you're connected with.
Facts & features
Interior
Bedrooms & bathrooms
- Bedrooms: 4
- Bathrooms: 4
- Full bathrooms: 3
- 1/2 bathrooms: 1
- Main level bathrooms: 1
- Main level bedrooms: 1
Rooms
- Room types: Living Room, Dining Room, Primary Bedroom, Kitchen, Foyer, Bedroom 1, Bathroom 1, Primary Bathroom, Half Bath
Primary bedroom
- Level: Upper
Bedroom 1
- Level: Main
Primary bathroom
- Level: Upper
Bathroom 1
- Level: Main
Dining room
- Level: Upper
Foyer
- Level: Main
Half bath
- Level: Upper
Kitchen
- Level: Upper
Living room
- Level: Upper
Heating
- Forced Air, Natural Gas
Cooling
- Central Air, Electric
Appliances
- Included: Dishwasher, Disposal, Microwave, Oven/Range - Gas, Refrigerator, Gas Water Heater
- Laundry: Washer/Dryer Hookups Only
Features
- Crown Molding, Dining Area, Family Room Off Kitchen, Open Floorplan, Eat-in Kitchen, Kitchen Island, Recessed Lighting, Upgraded Countertops, Walk-In Closet(s), Dry Wall, 9'+ Ceilings
- Flooring: Ceramic Tile, Carpet, Laminate
- Windows: Low Emissivity Windows, Window Treatments
- Basement: Full
- Has fireplace: No
Interior area
- Total structure area: 1,962
- Total interior livable area: 1,962 sqft
- Finished area above ground: 1,962
Video & virtual tour
Property
Parking
- Total spaces: 2
- Parking features: Garage Faces Rear, Attached
- Attached garage spaces: 2
Accessibility
- Accessibility features: None
Features
- Levels: Three
- Stories: 3
- Pool features: Community
Lot
- Size: 2,400 Square Feet
Details
- Additional structures: Above Grade
- Parcel number: NO TAX RECORD
- Zoning: RESIDENTIAL
- Special conditions: Standard
Construction
Type & style
- Home type: Townhouse
- Architectural style: Contemporary
- Property subtype: Townhouse
Materials
- Brick, Concrete, Frame, Glass, Vinyl Siding
- Foundation: Slab
- Roof: Architectural Shingle
Condition
- Excellent
- New construction: Yes
- Year built: 2025
Details
- Builder model: Columbus
- Builder name: D.R. Horton homes
Utilities & green energy
- Sewer: Public Sewer
- Water: Public
- Utilities for property: Cable Available, Phone Available
Community & HOA
Community
- Subdivision: Watermark at Westphalia Town Center
HOA
- Has HOA: Yes
- HOA fee: $130 monthly
Location
- Region: Upper Marlboro
Financial & listing details
- Price per square foot: $243/sqft
- Tax assessed value: $486,990
- Date on market: 7/31/2025
- Listing agreement: Exclusive Right To Sell
- Listing terms: Cash,Contract,VA Loan,FHA
- Ownership: Fee Simple
About the community
Discover Watermark, a vibrant new home community in the city of Upper Marlboro, Maryland. Located in the highly sought-after Westphalia Town Center, our townhomes and single family homes offer a seamless blend of urban convenience and tranquil residential living.
Just outside your door, you'll enjoy unparalleled amenities. Gather with friends in the luxury clubhouse, relax by the outdoor pool, or enjoy the scenic views along the walking trails. The community also features lush parks, playgrounds, and green spaces for family-friendly fun and outdoor recreation.
Our townhomes will feature three to four bedrooms, one and two-car garages, and finished lower level rec rooms. Our singles will offer four to five bedrooms, two-car garages and open-concept layouts for entertaining.
Easily accessible from Route 4, Route 50 and I-495, our community offers an ideal morning commute or weekend getaway. We are minutes from the National Harbor, Andrews Air Force Base, Woodmore Town Centre, Washington D.C., and Northern Virginia.
This dynamic neighborhood is perfectly positioned for those who want it all. Whether you're looking to unwind, connect with neighbors, or explore nearby attractions, Watermark is more than just a place to live-it's a place to thrive.
Source: DR Horton

