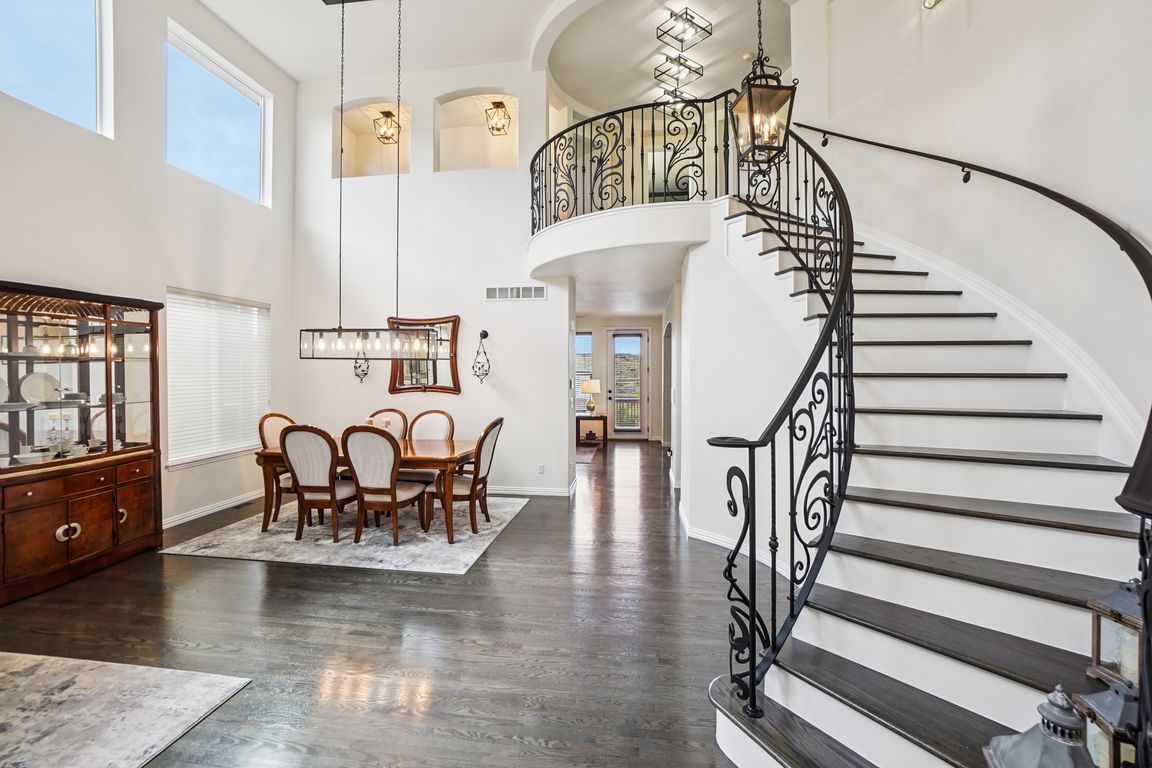
For salePrice cut: $30K (9/5)
$1,095,000
5beds
4,347sqft
10609 Chadsworth Lane, Highlands Ranch, CO 80126
5beds
4,347sqft
Single family residence
Built in 2002
7,231 sqft
3 Attached garage spaces
$252 price/sqft
$300 quarterly HOA fee
What's special
Breathtaking west-facing mountain viewsProfessionally landscaped yardLuxurious primary suiteTranquil cul-de-sacNewly finished walk-out basementGranite countertopsBacking to open space
Welcome to this exceptional residence tucked away in a tranquil cul-de-sac backing to open space in the coveted Firelight neighborhood of Highlands Ranch. This 5-bedroom, 4-bathroom home effortlessly blends luxury, comfort, and newly remodeled modern upgrades—crafted for those who appreciate quality and sophistication. On the main level, a bedroom and full ...
- 130 days |
- 850 |
- 18 |
Source: REcolorado,MLS#: 1895126
Travel times
Living Room
Kitchen
Primary Bedroom
Zillow last checked: 7 hours ago
Listing updated: October 06, 2025 at 07:54am
Listed by:
Joella Rodarte 310-871-1277 joella@ascend2novus.com,
Coldwell Banker Realty 24
Source: REcolorado,MLS#: 1895126
Facts & features
Interior
Bedrooms & bathrooms
- Bedrooms: 5
- Bathrooms: 4
- Full bathrooms: 4
- Main level bathrooms: 1
- Main level bedrooms: 1
Bedroom
- Level: Upper
Bedroom
- Level: Upper
Bedroom
- Level: Main
Bedroom
- Level: Basement
Bathroom
- Level: Upper
Bathroom
- Level: Main
Bathroom
- Level: Basement
Other
- Level: Upper
Other
- Level: Upper
Bonus room
- Description: Second Family Room/Game Room
- Level: Basement
Dining room
- Level: Main
Family room
- Level: Main
Kitchen
- Level: Main
Laundry
- Level: Main
Living room
- Level: Main
Heating
- Forced Air, Natural Gas
Cooling
- Central Air
Appliances
- Included: Dishwasher, Disposal, Double Oven, Dryer, Microwave, Refrigerator, Washer
Features
- Eat-in Kitchen, Entrance Foyer, Granite Counters, High Ceilings, Kitchen Island, Primary Suite, Walk-In Closet(s)
- Flooring: Carpet, Wood
- Windows: Double Pane Windows, Window Coverings
- Basement: Finished,Full,Walk-Out Access
- Number of fireplaces: 2
- Fireplace features: Family Room, Gas, Master Bedroom
Interior area
- Total structure area: 4,347
- Total interior livable area: 4,347 sqft
- Finished area above ground: 2,867
- Finished area below ground: 1,233
Video & virtual tour
Property
Parking
- Total spaces: 3
- Parking features: Concrete
- Attached garage spaces: 3
Features
- Levels: Two
- Stories: 2
- Patio & porch: Deck, Patio
- Exterior features: Private Yard
- Fencing: Full
- Has view: Yes
- View description: Mountain(s)
Lot
- Size: 7,231 Square Feet
- Features: Cul-De-Sac, Open Space
Details
- Parcel number: R0426372
- Zoning: PDU
- Special conditions: Standard
Construction
Type & style
- Home type: SingleFamily
- Architectural style: Traditional
- Property subtype: Single Family Residence
Materials
- Frame
- Foundation: Concrete Perimeter
- Roof: Composition
Condition
- Updated/Remodeled
- Year built: 2002
Utilities & green energy
- Electric: 110V, 220 Volts
- Sewer: Public Sewer
- Water: Public
- Utilities for property: Cable Available, Electricity Connected, Internet Access (Wired), Natural Gas Connected, Phone Available
Community & HOA
Community
- Security: Carbon Monoxide Detector(s), Smoke Detector(s)
- Subdivision: Firelight
HOA
- Has HOA: Yes
- Amenities included: Fitness Center, Park, Playground, Pool, Trail(s)
- HOA fee: $171 quarterly
- HOA name: HRCA Online
- HOA phone: 303-791-2500
- Second HOA fee: $258 semi-annually
- Second HOA name: Firelight Homeowners Association
- Second HOA phone: 719-473-5000
Location
- Region: Highlands Ranch
Financial & listing details
- Price per square foot: $252/sqft
- Tax assessed value: $957,460
- Annual tax amount: $5,699
- Date on market: 6/2/2025
- Listing terms: Cash,Conventional,FHA,VA Loan
- Exclusions: Seller's Personal Property, Any Staging Furniture And Accessories
- Ownership: Corporation/Trust
- Electric utility on property: Yes
- Road surface type: Paved