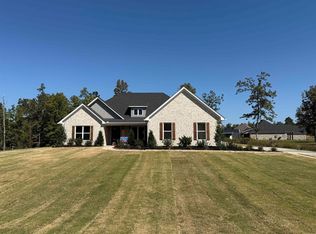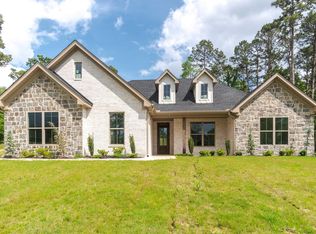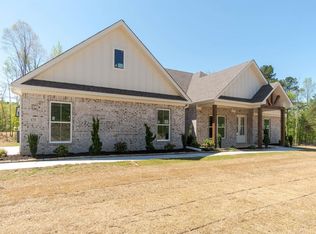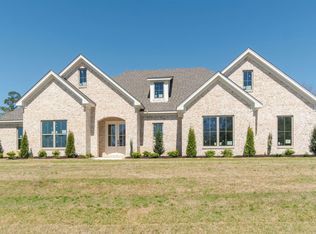Closed
$491,000
10609 Hinds Rd, Benton, AR 72019
4beds
2,712sqft
Single Family Residence
Built in 2023
1.09 Acres Lot
$522,500 Zestimate®
$181/sqft
$2,582 Estimated rent
Home value
$522,500
$496,000 - $549,000
$2,582/mo
Zestimate® history
Loading...
Owner options
Explore your selling options
What's special
SELLER OFFERING $7,500 IN CLOSING COSTS OR RATE BUY DOWN ON AN ACCEPTED OFFER BEFORE 07/31/2023. Great new Bryant School District development located on Hinds Road. This is a great open floor plan with a massive living area, unbelievable kitchen area, formal dining pantry. Finish outs will include stunning hardwood flooring, decorator colors, stainless appliances and so much more. Side load garage and large covered back porch. All this sitting on over on and an acre in one of Saline Counties' newest developments. Agents see remarks.
Zillow last checked: 10 hours ago
Listing updated: September 29, 2023 at 07:20am
Listed by:
Misti Holland 501-519-0680,
Crye-Leike REALTORS Benton Branch
Bought with:
Paul Lafleur, AR
McGraw Realtors - Benton
Source: CARMLS,MLS#: 23022195
Facts & features
Interior
Bedrooms & bathrooms
- Bedrooms: 4
- Bathrooms: 3
- Full bathrooms: 3
Dining room
- Features: Separate Dining Room, Breakfast Bar
Heating
- Electric
Cooling
- Electric
Appliances
- Included: Microwave, Gas Range, Dishwasher
- Laundry: Laundry Room
Features
- Pantry, 4 Bedrooms Same Level
- Flooring: Carpet, Wood, Tile
- Has fireplace: Yes
- Fireplace features: Factory Built, Gas Starter
Interior area
- Total structure area: 2,712
- Total interior livable area: 2,712 sqft
Property
Parking
- Total spaces: 2
- Parking features: Garage, Two Car
- Has garage: Yes
Features
- Levels: One
- Stories: 1
Lot
- Size: 1.09 Acres
- Features: Sloped, Level, Subdivided
Details
- Parcel number: 04100006000
Construction
Type & style
- Home type: SingleFamily
- Architectural style: Traditional
- Property subtype: Single Family Residence
Materials
- Brick
- Foundation: Slab
- Roof: Shingle
Condition
- New construction: Yes
- Year built: 2023
Utilities & green energy
- Electric: Electric-Co-op
- Sewer: Septic Tank
- Water: Public
Community & neighborhood
Location
- Region: Benton
- Subdivision: CHARLESTON PLACE SUBDIVISION
HOA & financial
HOA
- Has HOA: No
Other
Other facts
- Listing terms: VA Loan,Conventional
- Road surface type: Paved
Price history
| Date | Event | Price |
|---|---|---|
| 9/28/2023 | Sold | $491,000+0.1%$181/sqft |
Source: | ||
| 7/20/2023 | Listed for sale | $490,700+793.8%$181/sqft |
Source: | ||
| 9/30/2022 | Sold | $54,900$20/sqft |
Source: Public Record Report a problem | ||
Public tax history
| Year | Property taxes | Tax assessment |
|---|---|---|
| 2024 | -- | $73,474 +567.9% |
| 2023 | $553 +100% | $11,000 +100% |
| 2022 | $277 | $5,500 |
Find assessor info on the county website
Neighborhood: 72019
Nearby schools
GreatSchools rating
- 8/10Salem Elementary SchoolGrades: K-5Distance: 3.8 mi
- 8/10Bethel Middle SchoolGrades: 6-7Distance: 3.2 mi
- 5/10Bryant High SchoolGrades: 10-12Distance: 7.5 mi
Schools provided by the listing agent
- Middle: Bryant
- High: Bryant
Source: CARMLS. This data may not be complete. We recommend contacting the local school district to confirm school assignments for this home.

Get pre-qualified for a loan
At Zillow Home Loans, we can pre-qualify you in as little as 5 minutes with no impact to your credit score.An equal housing lender. NMLS #10287.



