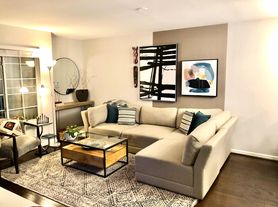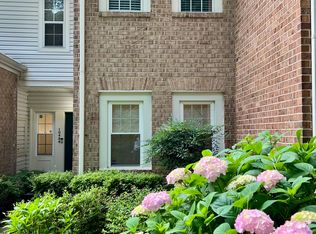Spacious Rockville Townhome for Rent! Welcome to this expansive townhome offering over 3,400 square feet of living space across three levels. With 4 bedrooms, 2 full bathrooms, and 2 half bathrooms, this home provides plenty of room for comfort and functionality. The lower level features a large family room with a cozy fireplace, a convenient half bath, and direct walk-out access to the fully fenced backyard. This level also includes access to the attached garage for added convenience. On the main level, enjoy elegant wood flooring throughout and an open-concept living and dining area filled with natural light. A versatile bedroom or home office and an additional half bath add flexibility to the layout. The upgraded eat-in kitchen boasts stainless steel appliances, granite countertops, and ample cabinetry. The kitchen flows out to the deck overlooking the mature tree line. Upstairs, you'll find three generously sized bedrooms and two full baths. The primary suite impresses with vaulted ceilings, a walk-in closet featuring a custom organization system, and a luxurious ensuite bath complete with a soaking tub, walk-in shower, and an oversized vanity. Located just minutes from the I-270 Spur and major commuter routes, this home offers easy access to public transit and the Metro. Enjoy the convenience of being close to Downtown Bethesda with top-rated restaurants, shopping, and entertainment. Pets accepted on a case by case basis. Don't miss this rental opportunity in a prime location!
Townhouse for rent
$3,800/mo
10609 Mist Haven Ter, Rockville, MD 20852
4beds
3,496sqft
Price may not include required fees and charges.
Townhouse
Available now
Cats, dogs OK
Central air
In unit laundry
Attached garage parking
Forced air
What's special
Cozy fireplaceWalk-in closetOversized vanityCustom organization systemWalk-in showerVaulted ceilingsStainless steel appliances
- 8 days
- on Zillow |
- -- |
- -- |
Travel times

Get a personal estimate of what you can afford to buy
Personalize your search to find homes within your budget with BuyAbility℠.
Facts & features
Interior
Bedrooms & bathrooms
- Bedrooms: 4
- Bathrooms: 4
- Full bathrooms: 4
Heating
- Forced Air
Cooling
- Central Air
Appliances
- Included: Dishwasher, Dryer, Microwave, Oven, Refrigerator, Washer
- Laundry: In Unit
Features
- Walk In Closet
- Flooring: Carpet, Hardwood, Tile
Interior area
- Total interior livable area: 3,496 sqft
Video & virtual tour
Property
Parking
- Parking features: Attached
- Has attached garage: Yes
- Details: Contact manager
Features
- Exterior features: Heating system: Forced Air, Walk In Closet
Details
- Parcel number: 0402323186
Construction
Type & style
- Home type: Townhouse
- Property subtype: Townhouse
Building
Management
- Pets allowed: Yes
Community & HOA
Location
- Region: Rockville
Financial & listing details
- Lease term: 1 Year
Price history
| Date | Event | Price |
|---|---|---|
| 8/20/2025 | Listed for rent | $3,800-2.6%$1/sqft |
Source: Zillow Rentals | ||
| 8/7/2025 | Listing removed | $3,900$1/sqft |
Source: Zillow Rentals | ||
| 7/22/2025 | Price change | $3,900-4.9%$1/sqft |
Source: Zillow Rentals | ||
| 7/17/2025 | Listed for rent | $4,100-6.8%$1/sqft |
Source: Zillow Rentals | ||
| 5/19/2025 | Sold | $876,000+3.2%$251/sqft |
Source: | ||

