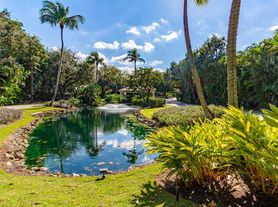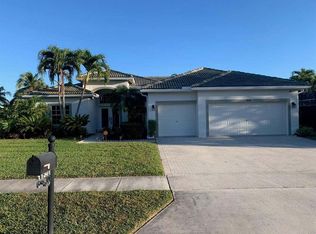OAKMONT ESTATES SINGLE FAMILY FIVE BEDROOM THREE BATH TWO CAR GARAGE HOME WITH 3097 SQ FT. WOOD FLOORING THROUGHOUT. OPEN KITCHEN TO LIVING / DINING AREA. KITCHEN FEATURES GRANITE COUNTERTOPS WHITE CABINETS STAINLESS APPLIANCES AND BREAKFAST NOOK. FRENCH DOORS TO OPEN COVERED PATIO WITH LARGE BACKYARD. FIRST FLOOR BATH AND BEDROOM. MASTER ENSUITE WITH WALK IN SHOWER SEPARATE TUB AND WALK IN CLOSET. AMENITIES INCLUDE GATED ENTRANCE POOL / SPA TENNIS CLUBHOUSE FITNESS CENTER AND PLAYGROUND. PET FRIENDLY! The main bathroom features a jacuzzi tub & spa-like ambiance with a large shower & enormous walking closet. The home features a bonus office room with built-in cabinets. The home also features a 3rd living room on the 2nd floor. The 2nd floor features 4 large bedrooms with all walking closets. The previous seller added a patio roof extension with automatic up and down enclosed screens and doors to cover the whole patio. The screened patio provides a tranquil outdoor space, ideal for unwinding or entertaining guests. The home also features a 6-sitter hot tub and a saltwater heated pool. The lot is huge and very private. This pet-friendly exclusive community has a clubhouse, pool, tennis court, gym, game room and so much more. Experience the epitome of gracious living in this exquisite property in Oakmont estates.
House for rent
$4,995/mo
10609 Willow Oak Ct, Wellington, FL 33414
5beds
3,097sqft
Price may not include required fees and charges.
Singlefamily
Available now
-- Pets
Central air
In unit laundry
4 Attached garage spaces parking
Central
What's special
Saltwater heated poolGranite countertopsLarge backyardBonus office roomPatio roof extensionBreakfast nookSeparate tub
- 4 days |
- -- |
- -- |
Travel times
Looking to buy when your lease ends?
Consider a first-time homebuyer savings account designed to grow your down payment with up to a 6% match & a competitive APY.
Facts & features
Interior
Bedrooms & bathrooms
- Bedrooms: 5
- Bathrooms: 3
- Full bathrooms: 3
Heating
- Central
Cooling
- Central Air
Appliances
- Included: Dishwasher, Dryer, Microwave, Refrigerator, Washer
- Laundry: In Unit
Features
- Walk In Closet, Walk-In Closet(s)
- Flooring: Tile, Wood
Interior area
- Total interior livable area: 3,097 sqft
Video & virtual tour
Property
Parking
- Total spaces: 4
- Parking features: Attached, Driveway, Covered
- Has attached garage: Yes
- Details: Contact manager
Features
- Stories: 2
- Exterior features: 1/4 Acre Or Less, 2 Or More Spaces, Attached, Cabana, Clubhouse, Community, Driveway, Flooring: Wood, Gated, Heating system: Central, Less Than 1/4 Acre Lot, Lot Features: Less Than 1/4 Acre Lot, 1/4 Acre Or Less, Patio, Pool, Sidewalks, Street Lights, Tennis Court(s), Walk In Closet, Walk-In Closet(s)
- Has private pool: Yes
Details
- Parcel number: 73414424060020010
Construction
Type & style
- Home type: SingleFamily
- Property subtype: SingleFamily
Condition
- Year built: 2012
Community & HOA
Community
- Features: Clubhouse, Tennis Court(s)
- Security: Gated Community
HOA
- Amenities included: Pool, Tennis Court(s)
Location
- Region: Wellington
Financial & listing details
- Lease term: Month To Month
Price history
| Date | Event | Price |
|---|---|---|
| 11/6/2025 | Listed for rent | $4,995$2/sqft |
Source: Zillow Rentals | ||
| 12/4/2012 | Sold | $326,300$105/sqft |
Source: Public Record | ||

