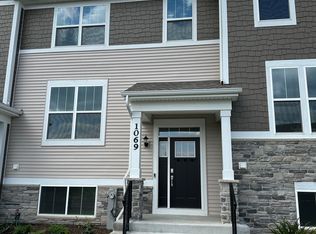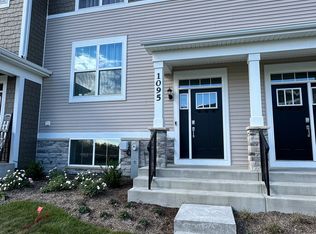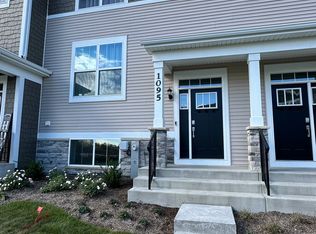Closed
$393,000
1061 Atterberg Rd, South Elgin, IL 60177
3beds
2,221sqft
Townhouse, Single Family Residence
Built in 2024
1,394 Square Feet Lot
$398,700 Zestimate®
$177/sqft
$3,071 Estimated rent
Home value
$398,700
$359,000 - $443,000
$3,071/mo
Zestimate® history
Loading...
Owner options
Explore your selling options
What's special
Welcome to this newly built stunning 3-bedroom, 2.5-bath townhome in the desirable Park Pointe community of South Elgin. The open-concept floor plan offers a seamless flow between the spacious living room-flooded with natural light-and the inviting dining area, perfect for entertaining or everyday living. The contemporary kitchen features stainless steel appliances, a large island with breakfast bar, 42-inch cabinets, and a pantry closet. A convenient half bath completes the main level. Upstairs, the expansive primary suite impresses with a walk-in closet and a luxurious en-suite bath featuring double sinks and an oversized walk-in shower. Two additional bedrooms share a full hall bath, offering plenty of space for family, guests, or a home office. The finished English basement extends your living area with a versatile family room and a laundry area, ideal for relaxing or working from home. Step out onto the balcony to enjoy your morning coffee or unwind at the end of the day. Situated near shopping, dining, parks, and with easy access to major interstates, this home combines style, space, and convenience in a prime location. Nothing to do but move in!
Zillow last checked: 8 hours ago
Listing updated: June 16, 2025 at 01:26pm
Listing courtesy of:
Sarah Leonard, E-PRO 224-239-3966,
Legacy Properties, A Sarah Leonard Company, LLC
Bought with:
Nikhil Shah
ARNI Realty Incorporated
Source: MRED as distributed by MLS GRID,MLS#: 12342626
Facts & features
Interior
Bedrooms & bathrooms
- Bedrooms: 3
- Bathrooms: 3
- Full bathrooms: 2
- 1/2 bathrooms: 1
Primary bedroom
- Features: Flooring (Carpet), Bathroom (Full)
- Level: Second
- Area: 238 Square Feet
- Dimensions: 17X14
Bedroom 2
- Features: Flooring (Carpet)
- Level: Second
- Area: 154 Square Feet
- Dimensions: 14X11
Bedroom 3
- Features: Flooring (Carpet)
- Level: Second
- Area: 132 Square Feet
- Dimensions: 12X11
Dining room
- Features: Flooring (Other)
- Level: Main
- Area: 150 Square Feet
- Dimensions: 15X10
Family room
- Features: Flooring (Carpet)
- Level: Lower
- Area: 180 Square Feet
- Dimensions: 15X12
Kitchen
- Features: Kitchen (Eating Area-Breakfast Bar, Pantry-Closet), Flooring (Other)
- Level: Main
- Area: 256 Square Feet
- Dimensions: 16X16
Laundry
- Level: Lower
- Area: 48 Square Feet
- Dimensions: 8X6
Living room
- Features: Flooring (Other)
- Level: Main
- Area: 260 Square Feet
- Dimensions: 20X13
Heating
- Natural Gas
Cooling
- Central Air
Appliances
- Included: Range, Microwave, Dishwasher, Refrigerator, Disposal
- Laundry: Washer Hookup, In Unit
Features
- Walk-In Closet(s)
- Flooring: Laminate
- Basement: Finished,Full,Daylight
Interior area
- Total structure area: 0
- Total interior livable area: 2,221 sqft
Property
Parking
- Total spaces: 2
- Parking features: Asphalt, Garage Door Opener, On Site, Attached, Garage
- Attached garage spaces: 2
- Has uncovered spaces: Yes
Accessibility
- Accessibility features: No Disability Access
Features
- Exterior features: Balcony
Lot
- Size: 1,394 sqft
Details
- Parcel number: 0636402058
- Special conditions: None
Construction
Type & style
- Home type: Townhouse
- Property subtype: Townhouse, Single Family Residence
Materials
- Vinyl Siding, Stone
- Foundation: Concrete Perimeter
Condition
- New construction: No
- Year built: 2024
Utilities & green energy
- Sewer: Public Sewer
- Water: Public
Community & neighborhood
Security
- Security features: Carbon Monoxide Detector(s)
Location
- Region: South Elgin
- Subdivision: Park Pointe
HOA & financial
HOA
- Has HOA: Yes
- HOA fee: $192 monthly
- Services included: Lawn Care, Snow Removal, Other
Other
Other facts
- Listing terms: Conventional
- Ownership: Fee Simple w/ HO Assn.
Price history
| Date | Event | Price |
|---|---|---|
| 6/16/2025 | Sold | $393,000-1.7%$177/sqft |
Source: | ||
| 5/12/2025 | Contingent | $399,900$180/sqft |
Source: | ||
| 4/24/2025 | Listed for sale | $399,900+1.4%$180/sqft |
Source: | ||
| 2/14/2024 | Listing removed | $394,545+0.1%$178/sqft |
Source: | ||
| 2/7/2024 | Price change | $394,045+0.1%$177/sqft |
Source: | ||
Public tax history
Tax history is unavailable.
Neighborhood: 60177
Nearby schools
GreatSchools rating
- 5/10Clinton Elementary SchoolGrades: K-6Distance: 0.7 mi
- 7/10Kenyon Woods Middle SchoolGrades: 7-8Distance: 1 mi
- 6/10South Elgin High SchoolGrades: 9-12Distance: 0.9 mi
Schools provided by the listing agent
- Elementary: Clinton Elementary School
- Middle: Kenyon Woods Middle School
- High: South Elgin High School
- District: 46
Source: MRED as distributed by MLS GRID. This data may not be complete. We recommend contacting the local school district to confirm school assignments for this home.
Get a cash offer in 3 minutes
Find out how much your home could sell for in as little as 3 minutes with a no-obligation cash offer.
Estimated market value$398,700
Get a cash offer in 3 minutes
Find out how much your home could sell for in as little as 3 minutes with a no-obligation cash offer.
Estimated market value
$398,700


