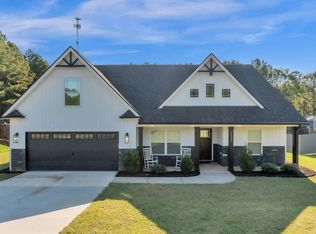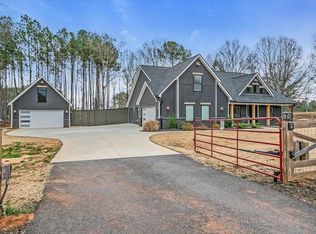Sold co op member
$469,900
1061 Ballenger Rd, Inman, SC 29349
4beds
2,300sqft
Single Family Residence
Built in 2022
0.75 Acres Lot
$490,300 Zestimate®
$204/sqft
$2,746 Estimated rent
Home value
$490,300
$446,000 - $539,000
$2,746/mo
Zestimate® history
Loading...
Owner options
Explore your selling options
What's special
Here it is, your dream home on .75 acres with no HOA! Welcome home to this amazing craftsman ranch that is nearly new at only 2-years old, boasting 2300 sq ft of luxury living space! With 3-4 bedrooms and 3 full baths, an office and a spacious extra room that can serve as a second master suite, this home offers versatility and comfort. Coffered ceilings, and a cozy fireplace in the great room that has a ton of natural light. Master bedroom with trey ceilings, walk-in closet and an incredible master bath complete with double vanity sinks, a garden tub and ceramic tiled shower. Gorgeous kitchen with custom white cabinets, an oversized kitchen island, quartz countertops, ceramic tile backsplash, farm-house sink and a walk-in pantry. Plus, all kitchen appliances stay. Step outside to the covered back porch overlooking the fully fenced backyard, perfect for outdoor gatherings. Additional features include a new 24 x 14 outbuilding, extra cement pad for additional parking, professionally sodded yard, and a convenient location between Greenville and Spartanburg. Don't miss the opportunity to be part of the highly sought-after District One schools. Make this your forever home today!
Zillow last checked: 8 hours ago
Listing updated: August 29, 2024 at 07:28am
Listed by:
Mary Champagne 864-991-5593,
RE/MAX MOVES - GREER
Bought with:
Lori C Ledford, NC
Coldwell Banker Advantage
Source: SAR,MLS#: 312417
Facts & features
Interior
Bedrooms & bathrooms
- Bedrooms: 4
- Bathrooms: 3
- Full bathrooms: 3
- Main level bathrooms: 2
- Main level bedrooms: 3
Primary bedroom
- Level: First
- Area: 306
- Dimensions: 17x18
Bedroom 2
- Level: First
- Area: 143
- Dimensions: 11x13
Bedroom 3
- Level: First
- Area: 143
- Dimensions: 11x13
Bedroom 4
- Level: First
- Area: 110
- Dimensions: 11x10
Bonus room
- Level: Second
- Area: 250
- Dimensions: 25x10
Dining room
- Level: First
- Area: 132
- Dimensions: 11x12
Great room
- Level: First
- Area: 280
- Dimensions: 20x14
Kitchen
- Level: First
- Area: 195
- Dimensions: 13x15
Laundry
- Level: First
- Area: 70
- Dimensions: 7x10
Other
- Description: Foyer
- Level: First
- Area: 192
- Dimensions: 16x12
Other
- Description: Walk-in closet
- Level: First
- Area: 55
- Dimensions: 11x5
Heating
- Forced Air, Heat Pump, Electricity
Cooling
- Central Air, Heat Pump, Electricity
Appliances
- Included: Dishwasher, Disposal, Microwave, Electric Oven, Refrigerator, Electric Water Heater
- Laundry: 1st Floor, Electric Dryer Hookup, Walk-In, Washer Hookup
Features
- Tray Ceiling(s), Fireplace, Soaking Tub, Solid Surface Counters, Open Floorplan, Split Bedroom Plan, Coffered Ceiling(s), Pantry
- Flooring: Ceramic Tile, Laminate
- Windows: Window Treatments
- Has basement: No
- Has fireplace: No
Interior area
- Total interior livable area: 2,300 sqft
- Finished area above ground: 2,300
- Finished area below ground: 0
Property
Parking
- Total spaces: 2
- Parking features: Attached, 2 Car Attached, Garage Door Opener, Garage, Secured, Attached Garage
- Attached garage spaces: 2
- Has uncovered spaces: Yes
Features
- Levels: One
- Patio & porch: Patio, Porch
- Fencing: Fenced
Lot
- Size: 0.75 Acres
- Dimensions: 100 x 303 x 100 x 301
- Features: Level
- Topography: Level
Details
- Parcel number: 1430009213
Construction
Type & style
- Home type: SingleFamily
- Architectural style: Craftsman,Ranch
- Property subtype: Single Family Residence
Materials
- Stone, Vinyl Siding
- Foundation: Slab
- Roof: Architectural
Condition
- New construction: No
- Year built: 2022
Details
- Builder name: Oaklynn Homes Llc
Utilities & green energy
- Electric: Duke Power
- Sewer: Septic Tank
- Water: Public, Inman
Community & neighborhood
Security
- Security features: Smoke Detector(s)
Community
- Community features: None
Location
- Region: Inman
- Subdivision: None
Price history
| Date | Event | Price |
|---|---|---|
| 8/19/2024 | Sold | $469,900$204/sqft |
Source: | ||
| 6/19/2024 | Contingent | $469,900$204/sqft |
Source: | ||
| 6/14/2024 | Listed for sale | $469,900$204/sqft |
Source: | ||
| 6/14/2024 | Listing removed | -- |
Source: | ||
| 6/9/2024 | Price change | $469,900-1.1%$204/sqft |
Source: | ||
Public tax history
| Year | Property taxes | Tax assessment |
|---|---|---|
| 2025 | -- | $18,796 +9.3% |
| 2024 | $3,038 +15.1% | $17,196 +15.5% |
| 2023 | $2,640 | $14,892 +1059.8% |
Find assessor info on the county website
Neighborhood: 29349
Nearby schools
GreatSchools rating
- 6/10Inman Elementary SchoolGrades: PK-3Distance: 1.6 mi
- 5/10T. E. Mabry Middle SchoolGrades: 7-8Distance: 1.5 mi
- 8/10Chapman High SchoolGrades: 9-12Distance: 2.2 mi
Schools provided by the listing agent
- Elementary: 1-Inman Elementary
- Middle: 1-T. E. Mabry Jr High
- High: 1-Chapman High
Source: SAR. This data may not be complete. We recommend contacting the local school district to confirm school assignments for this home.
Get a cash offer in 3 minutes
Find out how much your home could sell for in as little as 3 minutes with a no-obligation cash offer.
Estimated market value$490,300
Get a cash offer in 3 minutes
Find out how much your home could sell for in as little as 3 minutes with a no-obligation cash offer.
Estimated market value
$490,300

