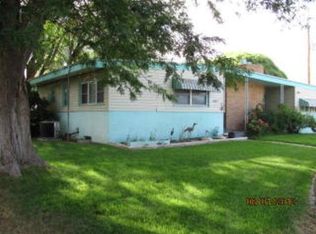Exceptional one owner tr-level located in the very desirable St. Charles Mesa area. This well loved home has been recently updated and is in absolutely gorgeous condition. Main level is fabulous for entertaining large family gatherings, it features a very open floor plan that provides lots of bright, cheery natural lighting. Updated kitchen / dining room offers granite counter tops, new lighting & plumbing fixtures, new laminate flooring, full stainless steel farm sink,appliance package includes....side by side refrigerator, gas range (1 year old), new, large stainless steel "farm" sink, Spacious living area is adjacent to the kitchen / dining and offers contemporary colors, recently tiled flooring, pellet stove for efficient heating,rear yard exit. Lower level boasts a large, inviting garden level family room and the quaint fourth bedroom.Laundry room includes updated Rinai tankless water heater and updated furnace. Upper level has new carpeting throughout, master suite with a gorgeous master bath, updated with very contemporary fixtures and a gorgeous tiled walk-in shower. Bedrooms two and three are of ample size, nice and bright, courtesy of the morning sun. Exterior: The detached heated and air conditioned garage is a car lovers dream....with 220 electrical, plumbed for air compressors, ceiling mounted sliding hoist and plenty of storage cabinets. An additional air compressor serves the attached garage. All new vinyl windows, new carpeting throughout, lots of upgrades.
This property is off market, which means it's not currently listed for sale or rent on Zillow. This may be different from what's available on other websites or public sources.
