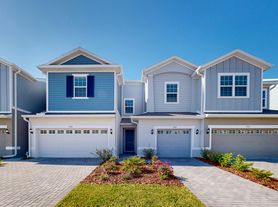Fully furnished and move-in ready, this beautifully designed one-story home offers 4 bedrooms, 2 full bathrooms, and a spacious 2-car garage, all within the sought-after Poinciana floorplan featuring a large great room that flows seamlessly into the gourmet kitchen and cafe area, perfect for entertaining. The kitchen is a chef's delight, boasting quartz countertops, a farm sink, built-in wastebasket, and premium finishes. The private owner's suite includes two walk-in closets and a luxurious en-suite bath, while three additional bedrooms provide flexibility for family, guests, or a home office. Premium upgrades include a whole-home water filtration system, ceramic tile flooring throughout with no carpet, and the rent conveniently covers both high-speed internet and landscaping for added value and ease. Outdoors, enjoy a fenced patio with peaceful lake views, along with community amenities such as a resort-style pool, dog park, and more. Don't miss this incredible rental opportunity before prices rise!
House for rent
$3,800/mo
1061 Chasetree Ln, Saint Cloud, FL 34771
4beds
2,121sqft
Price may not include required fees and charges.
Singlefamily
Available now
Cats, dogs OK
Central air
In unit laundry
2 Attached garage spaces parking
Electric, central
What's special
Premium finishesQuartz countertopsFarm sinkGourmet kitchenCeramic tile flooringLuxurious en-suite bathLarge great room
- 63 days |
- -- |
- -- |
Zillow last checked: 8 hours ago
Listing updated: December 05, 2025 at 05:00am
Travel times
Looking to buy when your lease ends?
Consider a first-time homebuyer savings account designed to grow your down payment with up to a 6% match & a competitive APY.
Facts & features
Interior
Bedrooms & bathrooms
- Bedrooms: 4
- Bathrooms: 2
- Full bathrooms: 2
Heating
- Electric, Central
Cooling
- Central Air
Appliances
- Included: Dishwasher, Disposal, Dryer, Microwave, Range, Refrigerator, Washer
- Laundry: In Unit, Laundry Room
Features
- Eat-in Kitchen, Individual Climate Control, Open Floorplan, Primary Bedroom Main Floor, Solid Surface Counters, Thermostat, View, Walk-In Closet(s)
- Furnished: Yes
Interior area
- Total interior livable area: 2,121 sqft
Video & virtual tour
Property
Parking
- Total spaces: 2
- Parking features: Attached, Driveway, Covered
- Has attached garage: Yes
- Details: Contact manager
Features
- Stories: 1
- Exterior features: Covered, Driveway, Eat-in Kitchen, Empire Management Group, Floor Covering: Ceramic, Flooring: Ceramic, Garage Door Opener, Grounds Care included in rent, Heating system: Central, Heating: Electric, Internet included in rent, Laundry Room, Open Floorplan, Open Patio, Primary Bedroom Main Floor, Solid Surface Counters, Thermostat, View Type: Pond, Walk-In Closet(s)
- Has view: Yes
- View description: Water View
Details
- Parcel number: 222531475100012730
Construction
Type & style
- Home type: SingleFamily
- Property subtype: SingleFamily
Condition
- Year built: 2024
Utilities & green energy
- Utilities for property: Internet
Community & HOA
HOA
- Amenities included: Pond Year Round
Location
- Region: Saint Cloud
Financial & listing details
- Lease term: 12 Months
Price history
| Date | Event | Price |
|---|---|---|
| 10/3/2025 | Listed for rent | $3,800$2/sqft |
Source: Stellar MLS #O6349237 | ||
| 6/28/2024 | Sold | $501,000+2.9%$236/sqft |
Source: | ||
| 5/18/2024 | Pending sale | $486,822$230/sqft |
Source: | ||

