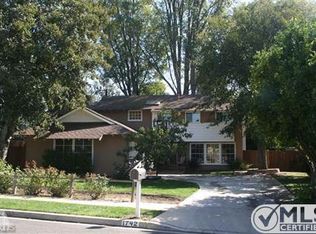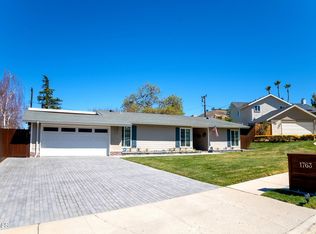Sold for $1,475,000 on 08/05/25
Listing Provided by:
Sean Matthews DRE #01994701 424-343-6812,
Compass
Bought with: Real Brokerage Technologies
$1,475,000
1061 Colby Cir, Thousand Oaks, CA 91362
4beds
2,162sqft
Single Family Residence
Built in 1964
10,454 Square Feet Lot
$1,463,900 Zestimate®
$682/sqft
$5,720 Estimated rent
Home value
$1,463,900
$1.33M - $1.61M
$5,720/mo
Zestimate® history
Loading...
Owner options
Explore your selling options
What's special
Tucked away on a quiet cul-de-sac, this beautifully remodeled east Thousand Oaks home blends high-end finishes with effortless livability. Recently remodeled, it showcases a light-filled open floor plan, wide plank floors, a sleek new kitchen with quartz countertops, and stainless steel appliances. Designed for both everyday living and stylish entertaining, the living and dining spaces open directly to a large private backyard with endless possibilities, including room for a pool.
The home includes a desirable downstairs bedroom, perfect for guests, a family room, or a home office. Upstairs, the spacious primary suite features a walk-in closet and a beautifully updated attached bath. Two additional upstairs bedrooms are generously sized and filled with natural light.
Additional highlights include central heating and A/C, copper plumbing, a laundry room, RV parking, and a prime location near top-rated schools, parks, and shopping. This move-in ready home is an exceptional opportunity to enjoy modern living in one of Thousand Oaks’ most desirable neighborhoods.
Zillow last checked: 8 hours ago
Listing updated: August 05, 2025 at 01:37pm
Listing Provided by:
Sean Matthews DRE #01994701 424-343-6812,
Compass
Bought with:
Krista Wolf, DRE #02188941
Real Brokerage Technologies
Source: CRMLS,MLS#: SR25149187 Originating MLS: California Regional MLS
Originating MLS: California Regional MLS
Facts & features
Interior
Bedrooms & bathrooms
- Bedrooms: 4
- Bathrooms: 3
- Full bathrooms: 3
- Main level bathrooms: 1
- Main level bedrooms: 1
Primary bedroom
- Features: Primary Suite
Bedroom
- Features: Bedroom on Main Level
Bathroom
- Features: Bathtub, Dual Sinks, Remodeled, Separate Shower, Upgraded
Kitchen
- Features: Remodeled, Updated Kitchen
Other
- Features: Walk-In Closet(s)
Heating
- Central, Forced Air
Cooling
- Central Air
Appliances
- Included: Dishwasher, Gas Cooktop, Gas Oven, Gas Range, Water Heater
- Laundry: Laundry Room
Features
- Built-in Features, Ceiling Fan(s), Separate/Formal Dining Room, High Ceilings, Open Floorplan, Recessed Lighting, Bedroom on Main Level, Primary Suite, Walk-In Closet(s)
- Flooring: Wood
- Windows: ENERGY STAR Qualified Windows
- Has fireplace: Yes
- Fireplace features: Living Room
- Common walls with other units/homes: No Common Walls
Interior area
- Total interior livable area: 2,162 sqft
- Finished area below ground: 0
Property
Parking
- Total spaces: 2
- Parking features: Garage, RV Access/Parking
- Attached garage spaces: 2
Features
- Levels: Two
- Stories: 2
- Entry location: 1
- Patio & porch: Patio
- Pool features: None
- Has view: Yes
- View description: Neighborhood
Lot
- Size: 10,454 sqft
- Features: Cul-De-Sac, Front Yard, Sprinkler System, Yard
Details
- Parcel number: 6780292225
- Zoning: RE
- Special conditions: Standard
Construction
Type & style
- Home type: SingleFamily
- Architectural style: Traditional
- Property subtype: Single Family Residence
Materials
- Drywall, Concrete, Stucco
- Foundation: Raised
- Roof: Shingle
Condition
- Turnkey
- New construction: No
- Year built: 1964
Utilities & green energy
- Electric: Standard
- Sewer: Public Sewer
- Water: Public
- Utilities for property: Cable Available, Natural Gas Connected, Sewer Connected, Water Connected
Community & neighborhood
Security
- Security features: Carbon Monoxide Detector(s), Smoke Detector(s)
Community
- Community features: Curbs, Sidewalks
Location
- Region: Thousand Oaks
- Subdivision: Shadow Oaks (318)
Other
Other facts
- Listing terms: Cash,Cash to New Loan,Conventional
- Road surface type: Paved
Price history
| Date | Event | Price |
|---|---|---|
| 8/5/2025 | Sold | $1,475,000-3.6%$682/sqft |
Source: | ||
| 8/5/2025 | Pending sale | $1,529,999$708/sqft |
Source: | ||
| 7/23/2025 | Contingent | $1,529,999$708/sqft |
Source: | ||
| 7/3/2025 | Listed for sale | $1,529,999-2.5%$708/sqft |
Source: | ||
| 7/2/2025 | Listing removed | $1,569,999+39.6%$726/sqft |
Source: | ||
Public tax history
| Year | Property taxes | Tax assessment |
|---|---|---|
| 2025 | $11,689 +5.1% | $1,060,782 +2% |
| 2024 | $11,118 | $1,039,983 +2% |
| 2023 | $11,118 +1.7% | $1,019,592 +2% |
Find assessor info on the county website
Neighborhood: 91362
Nearby schools
GreatSchools rating
- 7/10Westlake Hills Elementary SchoolGrades: K-5Distance: 2 mi
- 6/10Colina Middle SchoolGrades: 6-8Distance: 0.8 mi
- 10/10Westlake High SchoolGrades: 9-12Distance: 2.7 mi
Get a cash offer in 3 minutes
Find out how much your home could sell for in as little as 3 minutes with a no-obligation cash offer.
Estimated market value
$1,463,900
Get a cash offer in 3 minutes
Find out how much your home could sell for in as little as 3 minutes with a no-obligation cash offer.
Estimated market value
$1,463,900

