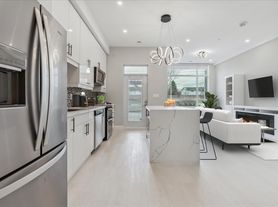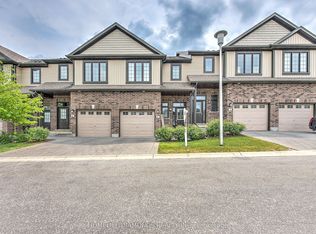3-Bedroom Townhouse for Rent. Discover this beautiful and spacious 3-bedroom, 2.5-bathroom townhouse located in one of North London most desirable and family-friendly neighbourhoods. Property Features. Bright and open-concept living space. 3 bedrooms and 2.5 bathrooms. Finished basement perfect for a family room, home office, or gym. Modern kitchen with 5 upgraded appliances.Second-floor laundry for added convenience .Private patio for outdoor relaxation. Attached garage and private driveway. Very clean and well-maintained home. Prime Location: Situated in a safe and upscale neighbourhood. Close to No Frills, Walmart, and nearby shopping plazas .Steps from Sir Arthur Currie Public School and Catholic Central High School. 5 minutes to Mason Ville Mall.10 minutes to Western University (UWO). Ideal for: Working professionals or families seeking a comfortable and quiet home. No pets, please Available Dec 01st, 2025 *For Additional Property Details Click The Brochure Icon Below*
Townhouse for rent
C$2,650/mo
1061 Eagletrace Dr #85, London, ON N6G 0T3
3beds
Price may not include required fees and charges.
Townhouse
Available now
No pets
Central air
Ensuite laundry
2 Parking spaces parking
Natural gas, forced air
What's special
Finished basementModern kitchenUpgraded appliancesSecond-floor laundryPrivate patioAttached garagePrivate driveway
- 9 days |
- -- |
- -- |
Travel times
Zillow can help you save for your dream home
With a 6% savings match, a first-time homebuyer savings account is designed to help you reach your down payment goals faster.
Offer exclusive to Foyer+; Terms apply. Details on landing page.
Facts & features
Interior
Bedrooms & bathrooms
- Bedrooms: 3
- Bathrooms: 3
- Full bathrooms: 3
Heating
- Natural Gas, Forced Air
Cooling
- Central Air
Appliances
- Laundry: Ensuite
Features
- Has basement: Yes
Property
Parking
- Total spaces: 2
- Details: Contact manager
Features
- Stories: 2
- Exterior features: Contact manager
Construction
Type & style
- Home type: Townhouse
- Property subtype: Townhouse
Building
Management
- Pets allowed: No
Community & HOA
Location
- Region: London
Financial & listing details
- Lease term: Contact For Details
Price history
Price history is unavailable.

