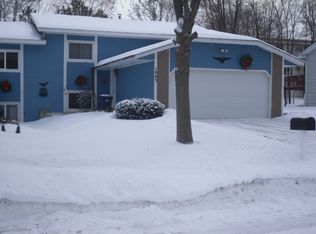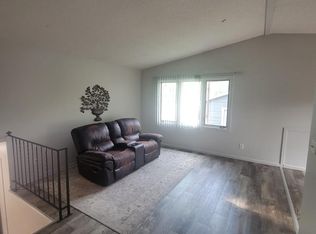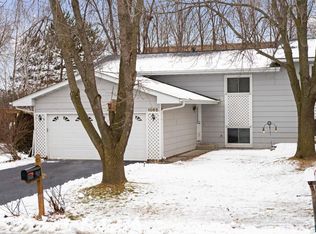Closed
$292,500
1061 Eastview Cir, Shakopee, MN 55379
3beds
1,594sqft
Twin Home
Built in 1984
6,098.4 Square Feet Lot
$293,900 Zestimate®
$184/sqft
$2,377 Estimated rent
Home value
$293,900
$270,000 - $320,000
$2,377/mo
Zestimate® history
Loading...
Owner options
Explore your selling options
What's special
NO ASSOCIATION living in a great Shakopee location?! You've found it in this fantastic twinhome, located on a quiet street close to it all. Less than 30 minutes to downtown Minneapolis! Drive up and see this beautifully maintained exterior, with newer asphalt driveway, well groomed landscaping, and newer concrete to your new front door. Inside, you'll find an excellent, updated interior. The vaulted ceilings in the main level make this space feel bright and airy. New LVP spans throughout the living area and hall, and the kitchen features a functional layout with stainless steel appliances. Out to your
low-maintenance deck, you'll find a fully fenced yard (you'll never find this in a townhome!). Back inside, two generous bedrooms adorn, with a walk-thru to the bathroom from the primary bedroom. The lower level is massive, with two separate family rooms and a third bed/ second bath. Don't miss out on this chance to own a great home in an even better location!
Zillow last checked: 8 hours ago
Listing updated: October 02, 2025 at 08:44am
Listed by:
Alec Roth 612-718-4947,
Edina Realty, Inc.,
Brady Walker Arthur 952-607-0809
Bought with:
Raul Sanchez
RES Realty
Luz Belen Rubio
Source: NorthstarMLS as distributed by MLS GRID,MLS#: 6582361
Facts & features
Interior
Bedrooms & bathrooms
- Bedrooms: 3
- Bathrooms: 2
- Full bathrooms: 1
- 3/4 bathrooms: 1
Bedroom 1
- Level: Main
- Area: 121 Square Feet
- Dimensions: 11x11
Bedroom 2
- Level: Main
- Area: 99 Square Feet
- Dimensions: 11x9
Bedroom 3
- Level: Lower
- Area: 120 Square Feet
- Dimensions: 12x10
Bonus room
- Level: Lower
- Area: 169 Square Feet
- Dimensions: 13x13
Deck
- Level: Main
- Area: 84 Square Feet
- Dimensions: 14x6
Dining room
- Level: Main
- Area: 66 Square Feet
- Dimensions: 11x6
Family room
- Level: Lower
- Area: 713 Square Feet
- Dimensions: 23x31
Kitchen
- Level: Main
- Area: 80 Square Feet
- Dimensions: 10x8
Living room
- Level: Main
- Area: 195 Square Feet
- Dimensions: 13x15
Utility room
- Level: Lower
- Area: 84 Square Feet
- Dimensions: 12x7
Heating
- Forced Air, Fireplace(s)
Cooling
- Central Air
Appliances
- Included: Dishwasher, Disposal, Dryer, Exhaust Fan, Microwave, Range, Refrigerator, Stainless Steel Appliance(s), Washer, Water Softener Owned
Features
- Basement: Block,Daylight,Finished,Storage Space,Walk-Out Access
- Number of fireplaces: 1
- Fireplace features: Family Room, Free Standing, Gas
Interior area
- Total structure area: 1,594
- Total interior livable area: 1,594 sqft
- Finished area above ground: 786
- Finished area below ground: 747
Property
Parking
- Total spaces: 2
- Parking features: Attached, Asphalt, Garage Door Opener, Storage
- Attached garage spaces: 2
- Has uncovered spaces: Yes
- Details: Garage Dimensions (24x19)
Accessibility
- Accessibility features: None
Features
- Levels: Multi/Split
- Patio & porch: Composite Decking, Covered, Deck, Patio
- Pool features: None
- Fencing: Chain Link,Full,Privacy,Wood
Lot
- Size: 6,098 sqft
- Dimensions: 142 x 42
- Features: Near Public Transit, Wooded
Details
- Foundation area: 808
- Parcel number: 270920111
- Zoning description: Residential-Single Family
Construction
Type & style
- Home type: SingleFamily
- Property subtype: Twin Home
- Attached to another structure: Yes
Materials
- Brick/Stone, Vinyl Siding, Block
- Roof: Asphalt,Pitched
Condition
- Age of Property: 41
- New construction: No
- Year built: 1984
Utilities & green energy
- Gas: Natural Gas
- Sewer: City Sewer/Connected
- Water: City Water/Connected
Community & neighborhood
Location
- Region: Shakopee
- Subdivision: East-View
HOA & financial
HOA
- Has HOA: No
- Amenities included: None
Other
Other facts
- Road surface type: Paved
Price history
| Date | Event | Price |
|---|---|---|
| 10/2/2025 | Sold | $292,500-7.1%$184/sqft |
Source: | ||
| 8/15/2025 | Pending sale | $315,000$198/sqft |
Source: | ||
| 8/1/2025 | Listed for sale | $315,000$198/sqft |
Source: | ||
Public tax history
| Year | Property taxes | Tax assessment |
|---|---|---|
| 2024 | $2,214 -8% | $218,300 -0.8% |
| 2023 | $2,406 +4.4% | $220,000 -5.9% |
| 2022 | $2,304 +29.7% | $233,900 +19% |
Find assessor info on the county website
Neighborhood: 55379
Nearby schools
GreatSchools rating
- 6/10Eagle Creek Elementary SchoolGrades: K-5Distance: 4.3 mi
- 5/10Shakopee West Junior High SchoolGrades: 6-8Distance: 0.7 mi
- 7/10Shakopee Senior High SchoolGrades: 9-12Distance: 0.8 mi
Get a cash offer in 3 minutes
Find out how much your home could sell for in as little as 3 minutes with a no-obligation cash offer.
Estimated market value
$293,900
Get a cash offer in 3 minutes
Find out how much your home could sell for in as little as 3 minutes with a no-obligation cash offer.
Estimated market value
$293,900


