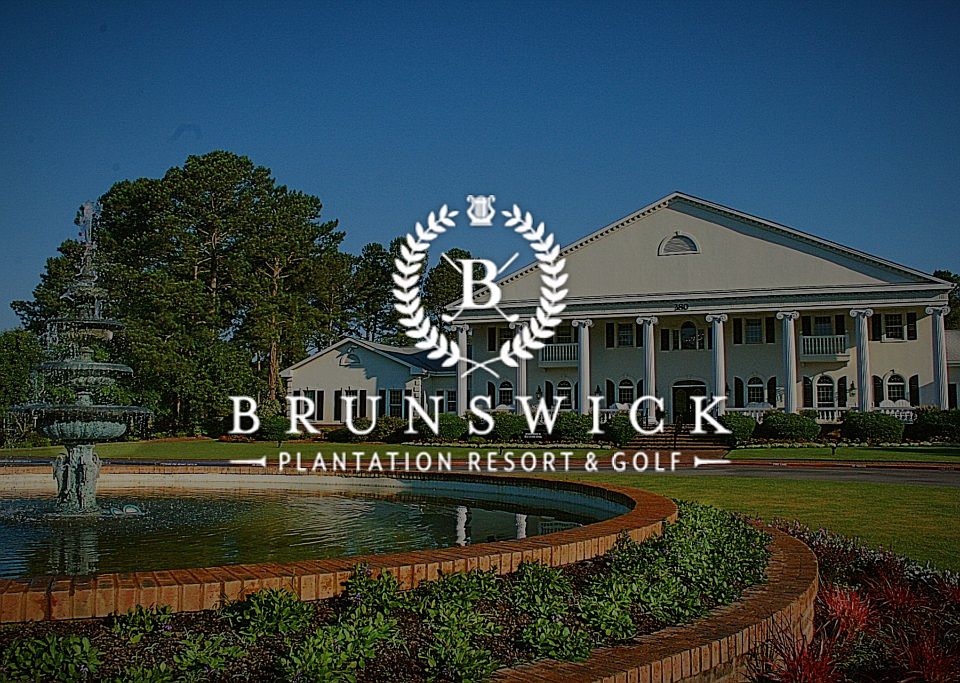Welcome to your ideal golf and coastal retreat! This beautiful 2 story home is nestled in an exclusive golf community and directly overlooks the lush fairways of Brunswick Plantation. This gated community includes 24 hours of security, 27 hole Championship Golf Course on site (Separate membership is available), 11,000 sq. ft. amenity center with meeting and activity rooms, fitness center, two pools (salted indoor and outdoor), indoor catering kitchen, outdoor grilling area, walk to restaurants onsite, multiple tennis and pickle ball courts. Whether you’re a golf enthusiast or simply love relaxing with a spectacular view, this home offers it all. The Saratoga plan is a newly constructed masterpiece and sits on a spacious 1/4 acre lot, offering both luxury and convenience in one stunning package. Step inside to this immaculate 3 bedroom, 2.5 bathroom home and be greeted by modern elegance at every turn. The 9-foot ceilings and 8-foot doorways on the first floor create an open and airy atmosphere, complemented by an abundance of windows that flood the home with natural light. Stunning craftsman details within this home include crown molding, upgraded trim, fireplace with built in shelving and so much more! Enjoy the peacefulness and tranquility of your spacious backyard while sitting on your rear screen covered porch taking it all in. Whether you're seeking relaxation or adventure, this neighborhood has it all. Hurry in to check out this home and turn your dream in to a reality!! ****Photos are staged for marketing and representational purposes only.****
Under contract
$539,900
1061 Edenton Dr., Calabash, NC 28467
3beds
2,235sqft
Single Family Residence
Built in 2025
0.27 Acres Lot
$-- Zestimate®
$242/sqft
$98/mo HOA
- 172 days |
- 10 |
- 0 |
Zillow last checked: 7 hours ago
Listing updated: August 20, 2025 at 11:51am
Listed by:
CORY Tolerton 843-267-7657,
HQ Real Estate LLC
Source: CCAR,MLS#: 2511275 Originating MLS: Coastal Carolinas Association of Realtors
Originating MLS: Coastal Carolinas Association of Realtors
Travel times
Schedule tour
Select your preferred tour type — either in-person or real-time video tour — then discuss available options with the builder representative you're connected with.
Facts & features
Interior
Bedrooms & bathrooms
- Bedrooms: 3
- Bathrooms: 3
- Full bathrooms: 2
- 1/2 bathrooms: 1
Rooms
- Room types: Den, Foyer, Loft, Screened Porch, Utility Room
Dining room
- Features: Kitchen/Dining Combo
Family room
- Features: Ceiling Fan(s), Fireplace
Kitchen
- Features: Kitchen Island, Pantry, Stainless Steel Appliances, Solid Surface Counters
Living room
- Features: Fireplace
Other
- Features: Bedroom on Main Level, Entrance Foyer, Library, Loft, Utility Room
Heating
- Central, Electric
Cooling
- Central Air
Appliances
- Included: Dishwasher, Disposal, Microwave, Range
- Laundry: Washer Hookup
Features
- Fireplace, Split Bedrooms, Bedroom on Main Level, Entrance Foyer, Kitchen Island, Loft, Stainless Steel Appliances, Solid Surface Counters
- Flooring: Carpet, Laminate, Tile, Wood
- Doors: Insulated Doors
- Has fireplace: Yes
Interior area
- Total structure area: 2,910
- Total interior livable area: 2,235 sqft
Property
Parking
- Total spaces: 4
- Parking features: Attached, Three Car Garage, Garage
- Attached garage spaces: 3
Features
- Levels: Two
- Stories: 2
- Patio & porch: Rear Porch, Front Porch, Porch, Screened
- Exterior features: Sprinkler/Irrigation, Porch
- Pool features: Community, Outdoor Pool
- Has view: Yes
- View description: Golf Course
Lot
- Size: 0.27 Acres
- Features: Near Golf Course, Irregular Lot, On Golf Course, Rectangular, Rectangular Lot
Details
- Additional parcels included: ,
- Parcel number: 102704522742
- Zoning: RES
- Special conditions: None
Construction
Type & style
- Home type: SingleFamily
- Architectural style: Traditional
- Property subtype: Single Family Residence
Materials
- HardiPlank Type, Masonry
- Foundation: Brick/Mortar, Slab
Condition
- Under Construction
- New construction: Yes
- Year built: 2025
Details
- Builder model: The Saratoga
- Builder name: Hunter Quinn Homes
- Warranty included: Yes
Utilities & green energy
- Water: Public
- Utilities for property: Cable Available, Electricity Available, Phone Available, Sewer Available, Underground Utilities, Water Available
Green energy
- Energy efficient items: Doors, Windows
Community & HOA
Community
- Features: Clubhouse, Golf Carts OK, Gated, Recreation Area, Golf, Long Term Rental Allowed, Pool
- Security: Gated Community, Smoke Detector(s)
- Subdivision: Brunswick Plantation
HOA
- Has HOA: Yes
- Amenities included: Clubhouse, Gated, Owner Allowed Golf Cart, Owner Allowed Motorcycle, Pet Restrictions
- Services included: Association Management, Common Areas, Legal/Accounting, Pool(s), Recreation Facilities, Security
- HOA fee: $98 monthly
Location
- Region: Calabash
Financial & listing details
- Price per square foot: $242/sqft
- Date on market: 5/5/2025
- Listing terms: Cash,Conventional,FHA,VA Loan
- Electric utility on property: Yes
About the community
Brunswick Plantation offers a unique opportunity to live in one of Brunswick Countys most established gated communitieswhere golf, coastal living, and everyday convenience come together. Located in Calabash, NC, this community puts you close to Sunset Beach, Ocean Isle, and the North Strand, while giving you a quiet, residential setting to come home to.Hunter Quinn Homes is proud to build new homes within Brunswick Plantation, with thoughtfully designed floorplans that fit right into the area landscape. Whether you're drawn to the on-site golf, nearby restaurants and shops, or easy access to both North Carolina and South Carolina beaches, this is a place where laid-back living doesn't mean sacrificing quality or connection.With new homes now selling, this is your chance to join a well-loved community with room to grow.
Source: Hunter Quinn Homes

