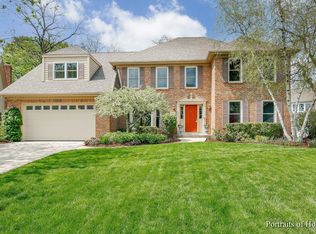This beautiful 4 Bedroom traditional style home boasts hardwood floors, neutral carpet and freshly painted interior. Additional features include wainscoting and crown molding. The kitchen with center island and stainless steel appliances opens to the spacious family room with vaulted ceiling, skylights, and fireplace with built in bookcases. Master bedroom suite with tray ceiling has a walk in closet, whirlpool tub, separate shower, and double sink granite vanity. The 4th bedroom includes an ensuite bath. Other features include a first floor office, updated half bath, and oversized mud room with storage and first floor laundry. The finished basement has a large recreation room, game room and bath. New deck is great for all of your entertaining needs. Walk to Prairie Path, Elementary school and High school. Close to downtown Wheaton and train.
This property is off market, which means it's not currently listed for sale or rent on Zillow. This may be different from what's available on other websites or public sources.

