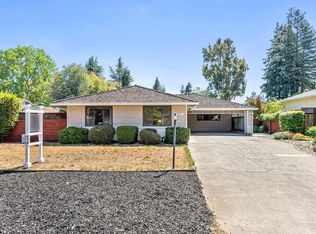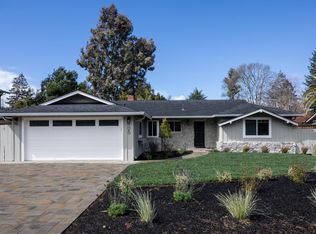Great opportunity to live in mid-Los Altos near Rancho Shoppping Center. Walk to Loyola Elementary or bike to Blach Jr. High and Mt. View High. This is the highly regarded Los Altos School District. With room for expansion, this home is perfect now for the family that wants 4 bedrooms and great schools.
This property is off market, which means it's not currently listed for sale or rent on Zillow. This may be different from what's available on other websites or public sources.

