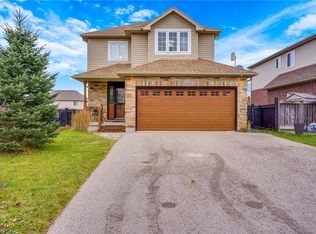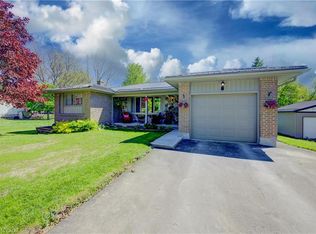Sold for $870,000 on 11/27/25
C$870,000
1061 Henry St, Wellesley, ON N0B 2T0
4beds
2,174sqft
Single Family Residence, Residential
Built in 1977
0.37 Acres Lot
$-- Zestimate®
C$400/sqft
$-- Estimated rent
Home value
Not available
Estimated sales range
Not available
Not available
Loading...
Owner options
Explore your selling options
What's special
Welcome to this spacious side-split home, set on a stunning ¾ acre property in the heart of Wellesley. Inside, you will find a functional layout with main floor laundry and powder room, family room and sunroom that leads out to the pool. Head upstairs to the bright living room and dining area then to the kitchen with a door out to your covered upper deck with steps leading down to the pool area or out to your private backyard. 3 bedrooms and 2 full bathrooms, 1 is the ensuite, on the top floor. Heading downstairs you will find 2 more bedrooms and an office space, that could all become one big rec room, then down even further to the basement. There is plenty of space to reimagine into your dream home. The true highlight lies outside in this premium lot, a private backyard oasis complete with an inviting pool, expansive green space, and room to entertain, play and relax. The oversized driveway offers ample parking for multiple vehicles, RVs, or even a friendly game of hockey—making it ideal for family living. Just steps from the fantastic K-8 Wellesley Public School and nestled in a community-focused town with almost every amenity you need. This location is the perfect combination of small-town charm with convenience, plus, you are only 15 minutes from Ira Needles Blvd. for easy access to city shopping and services. This home is move-in ready but with vision and updates, this property could become a true showstopper and a smart investment opportunity. Don’t miss your chance to make it yours! This home is ready for its next chapter—offering the perfect opportunity to transform and unlock incredible value. Book your showing today.
Zillow last checked: 8 hours ago
Listing updated: November 26, 2025 at 09:40pm
Listed by:
Bonnie Higgins, Salesperson,
Royal LePage Wolle Realty
Source: ITSO,MLS®#: 40762122Originating MLS®#: Cornerstone Association of REALTORS®
Facts & features
Interior
Bedrooms & bathrooms
- Bedrooms: 4
- Bathrooms: 3
- Full bathrooms: 2
- 1/2 bathrooms: 1
- Main level bathrooms: 1
Bedroom
- Level: Second
Bedroom
- Level: Second
Other
- Level: Second
Bedroom
- Level: Lower
Bathroom
- Features: 2-Piece
- Level: Main
Bathroom
- Features: 4-Piece
- Level: Second
Other
- Features: 3-Piece
- Level: Second
Other
- Level: Basement
Dining room
- Level: Main
Foyer
- Level: Main
Kitchen
- Level: Main
Laundry
- Level: Main
Living room
- Level: Main
Living room
- Level: Main
Other
- Description: Double car garage
- Level: Main
Storage
- Level: Lower
Storage
- Level: Lower
Storage
- Level: Lower
Sunroom
- Level: Main
Utility room
- Level: Basement
Heating
- Fireplace-Wood, Geothermal
Cooling
- Central Air
Appliances
- Included: Water Heater Owned, Water Softener, Dishwasher, Dryer, Hot Water Tank Owned, Microwave, Range Hood, Refrigerator, Stove, Washer
- Laundry: Laundry Chute, Laundry Room, Main Level, Sink
Features
- High Speed Internet, Central Vacuum, Floor Drains, Work Bench
- Windows: Window Coverings
- Basement: Walk-Up Access,Full,Partially Finished
- Number of fireplaces: 1
- Fireplace features: Family Room, Wood Burning
Interior area
- Total structure area: 2,675
- Total interior livable area: 2,174 sqft
- Finished area above ground: 2,174
- Finished area below ground: 501
Property
Parking
- Total spaces: 18
- Parking features: Attached Garage, Garage Door Opener, Asphalt, Private Drive Double Wide, Private Drive Triple+ Wide
- Attached garage spaces: 2
- Uncovered spaces: 16
Features
- Patio & porch: Deck, Porch
- Has private pool: Yes
- Pool features: In Ground
- Fencing: Partial
- Waterfront features: River/Stream
- Frontage type: North
- Frontage length: 64.78
Lot
- Size: 0.37 Acres
- Dimensions: 64.78 x 248.85
- Features: Urban, Irregular Lot, Ample Parking, Dog Park, City Lot, Near Golf Course, Library, Open Spaces, Park, Place of Worship, Playground Nearby, Quiet Area, Rec./Community Centre, School Bus Route, Schools, Shopping Nearby, Trails
- Topography: Dry,Flat
Details
- Additional structures: Shed(s)
- Parcel number: 221670121
- Zoning: UR
- Other equipment: Pool Equipment
Construction
Type & style
- Home type: SingleFamily
- Architectural style: Sidesplit
- Property subtype: Single Family Residence, Residential
Materials
- Brick, Vinyl Siding
- Foundation: Poured Concrete
- Roof: Asphalt Shing
Condition
- 31-50 Years
- New construction: No
- Year built: 1977
Utilities & green energy
- Sewer: Sewer (Municipal)
- Water: Municipal
- Utilities for property: Cable Connected, Cell Service, Electricity Connected, Garbage/Sanitary Collection, Recycling Pickup, Street Lights, Phone Connected
Community & neighborhood
Security
- Security features: Carbon Monoxide Detector, Smoke Detector, Carbon Monoxide Detector(s), Smoke Detector(s)
Location
- Region: Wellesley
Price history
| Date | Event | Price |
|---|---|---|
| 11/27/2025 | Sold | C$870,000C$400/sqft |
Source: ITSO #40762122 | ||
Public tax history
Tax history is unavailable.
Neighborhood: N0B
Nearby schools
GreatSchools rating
No schools nearby
We couldn't find any schools near this home.
Schools provided by the listing agent
- High: Waterloo Oxford Hs, Laurel Heights Hs
Source: ITSO. This data may not be complete. We recommend contacting the local school district to confirm school assignments for this home.

