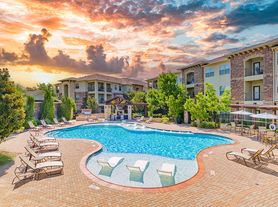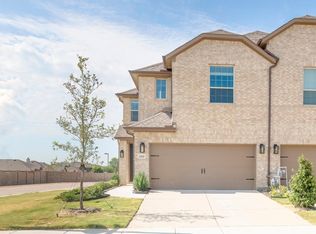Beautiful Corner Lot Home in Highly Sought-After Huntington Villas!
This stunning home offers 3 bedrooms, 2.5 bathrooms, and a 2-car garage with an open floor plan and modern, neutral finishes throughout. WASHER, DRYER, and REFRIGERATOR ARE INCLUDED, and the landlord covers all HOA fees for added convenience.
The gourmet kitchen features abundant counter space, rich wood cabinetry, Granite countertops, and Stainless Steel appliances including a GAS range, Microwave, Dishwasher, and side-by-side Refrigerator with water & ice dispenser.
Upstairs, the unique split layout includes a spacious Primary Suite, 2 secondary bedrooms, a large Game Room, full bath, and laundry room. The Primary Retreat boasts a bright en-suite bath with separate vanities, a large walk-in shower, and a generous walk-in closet.
Enjoy the private, low-maintenance backyard perfect for relaxing or entertaining.
PRIME LOCATION: Close to top-rated Schools, Shopping, Dining and major Highways.
This GORGEOUS home won't last schedule your tour today!
App fee is non-refundable $65 per applicant 18+. Tenant to get the utilities transferred under their name on or before lease start and to maintain renters insurance for the term of lease. Pets are case-to-case basis. Refundable $500 pet deposit PLUS $25 pet fee per month or non-refundable $250 each pet. Landlord pays HOA.
Townhouse for rent
$2,850/mo
1061 Keswick Dr, Allen, TX 75002
3beds
1,936sqft
Price may not include required fees and charges.
Townhouse
Available now
Cats, small dogs OK
Central air
In unit laundry
-- Parking
Forced air
What's special
Modern neutral finishesOpen floor planPrivate low-maintenance backyardStainless steel appliancesGranite countertopsCorner lotLarge walk-in shower
- 37 days
- on Zillow |
- -- |
- -- |
Travel times
Facts & features
Interior
Bedrooms & bathrooms
- Bedrooms: 3
- Bathrooms: 3
- Full bathrooms: 2
- 1/2 bathrooms: 1
Heating
- Forced Air
Cooling
- Central Air
Appliances
- Included: Dishwasher, Dryer, Microwave, Oven, Refrigerator, Washer
- Laundry: In Unit
Features
- Walk In Closet
- Flooring: Carpet, Tile
Interior area
- Total interior livable area: 1,936 sqft
Property
Parking
- Details: Contact manager
Features
- Exterior features: Heating system: Forced Air, Walk In Closet
Details
- Parcel number: R1136000C02401
Construction
Type & style
- Home type: Townhouse
- Property subtype: Townhouse
Building
Management
- Pets allowed: Yes
Community & HOA
Location
- Region: Allen
Financial & listing details
- Lease term: 1 Year
Price history
| Date | Event | Price |
|---|---|---|
| 8/28/2025 | Listed for rent | $2,850$1/sqft |
Source: Zillow Rentals | ||
| 11/10/2023 | Listing removed | -- |
Source: Zillow Rentals | ||
| 11/1/2023 | Price change | $2,850-5%$1/sqft |
Source: Zillow Rentals | ||
| 10/3/2023 | Listed for rent | $3,000-6.1%$2/sqft |
Source: Zillow Rentals | ||
| 9/30/2023 | Listing removed | -- |
Source: Zillow Rentals | ||

